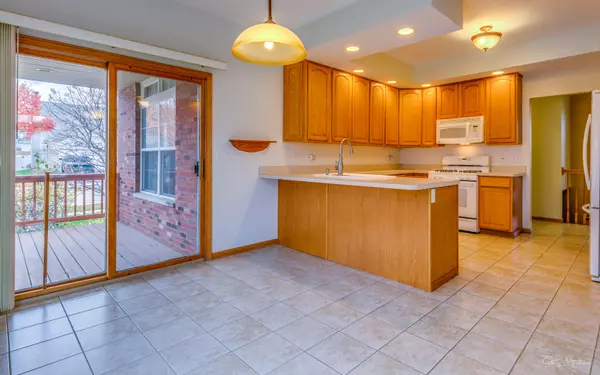$338,000
$349,900
3.4%For more information regarding the value of a property, please contact us for a free consultation.
16516 S Pinecreek DR Lockport, IL 60441
4 Beds
3 Baths
2,094 SqFt
Key Details
Sold Price $338,000
Property Type Single Family Home
Sub Type Detached Single
Listing Status Sold
Purchase Type For Sale
Square Footage 2,094 sqft
Price per Sqft $161
Subdivision Karen Springs
MLS Listing ID 10931211
Sold Date 12/28/20
Style Ranch
Bedrooms 4
Full Baths 3
HOA Fees $20/ann
Year Built 2002
Annual Tax Amount $9,326
Tax Year 2019
Lot Size 10,454 Sqft
Lot Dimensions 84 X 125 X 85 X 124
Property Description
Absolutely Pristine ALL-BRICK Ranch located in the Wonderful Karen Springs Subdivision in Lockport! This Split Floor Plan has over 4,000 Finished SF and features Main Level 9' Ceilings, Living Room with Vaulted Ceiling and Fireplace, Eat-In Kitchen with 42" Cabinets, Separate Dining Room, and Heated Flooring Everywhere there is Tile! Master Bedroom includes FULL Master Bath and WIC. Main Level is Complete with Two More Spacious Bedrooms, 2nd Full Bathroom, and Laundry Room. FULL Lookout Basement Provides for Tons of Natural Light, Beautifully Finished with Ceramic Tile, Heated Floors, Recessed Lighting, Two Additional Bedrooms or Bedroom/Office Combo, FULL Bathroom, and HUGE Storage Space! 3-Car Garage also has Heated Floors and Plenty of Storage Space. Brand New Paint (2020), New Water Heater (2019) Such a Great Home for Entertaining with Nothing To Do But Move In! Do not wait - Contact your Agent NOW To Schedule Your Private Tour!
Location
State IL
County Will
Area Homer / Lockport
Rooms
Basement Full
Interior
Interior Features Vaulted/Cathedral Ceilings, Hardwood Floors, Heated Floors, First Floor Laundry, First Floor Full Bath
Heating Natural Gas, Steam, Baseboard
Cooling Central Air
Fireplaces Number 1
Fireplaces Type Wood Burning, Gas Starter
Equipment Ceiling Fan(s), Sump Pump
Fireplace Y
Appliance Range, Microwave, Dishwasher, Refrigerator, Washer, Dryer
Exterior
Exterior Feature Deck, Storms/Screens
Parking Features Attached
Garage Spaces 3.0
Community Features Park, Lake, Curbs, Sidewalks, Street Lights, Street Paved
Roof Type Asphalt
Building
Lot Description Corner Lot, Pond(s), Water View
Sewer Public Sewer
Water Public
New Construction false
Schools
School District 92 , 92, 205
Others
HOA Fee Include Other
Ownership Fee Simple
Special Listing Condition None
Read Less
Want to know what your home might be worth? Contact us for a FREE valuation!

Our team is ready to help you sell your home for the highest possible price ASAP

© 2024 Listings courtesy of MRED as distributed by MLS GRID. All Rights Reserved.
Bought with Diane O'Connor • Select a Fee RE System

GET MORE INFORMATION





