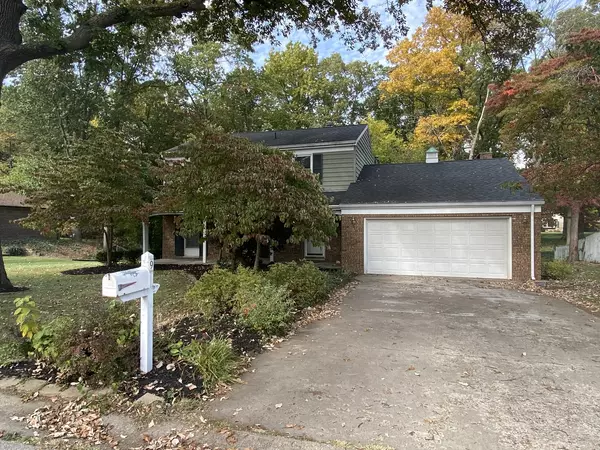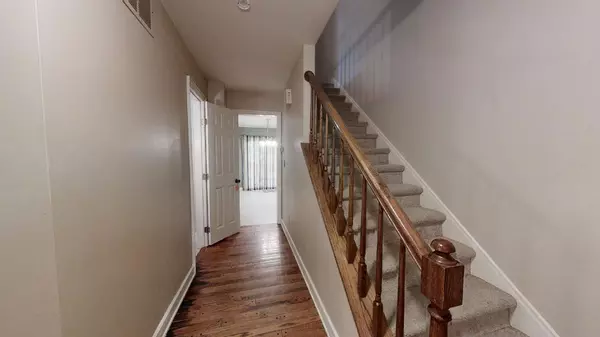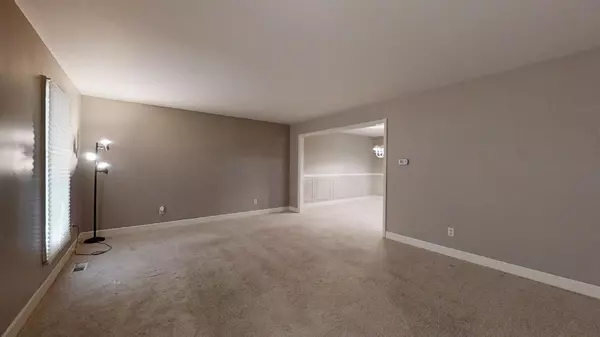$146,500
$142,500
2.8%For more information regarding the value of a property, please contact us for a free consultation.
9 Sheral DR Danville, IL 61832
4 Beds
2.5 Baths
2,082 SqFt
Key Details
Sold Price $146,500
Property Type Single Family Home
Sub Type Detached Single
Listing Status Sold
Purchase Type For Sale
Square Footage 2,082 sqft
Price per Sqft $70
MLS Listing ID 10894031
Sold Date 04/30/21
Style Traditional
Bedrooms 4
Full Baths 2
Half Baths 1
Year Built 1978
Annual Tax Amount $3,979
Tax Year 2019
Lot Size 10,890 Sqft
Lot Dimensions 110X100
Property Description
harm and character describe this spacious 4 bedroom, 2.5 bathroom house in an established neighborhood! Mature trees, lush landscaping, and a roomy patio usher you through the front door to a cozy foyer with hardwood flooring. The living room is large and features carpet flooring that flows into the formal dining room. Enjoy cooking in the roomy open kitchen with warm cabinetry, stainless appliances, and breakfast nook. Sliding glass doors lead to a large deck overlooking the backyard surrounded by mature trees. Convenient built-ins separate the kitchen from the cozy family room with brick fireplace. All 4 bedrooms rest on the spacious second level. You'll love retreating to the great master suite with walk-in closet and bath with walk-in shower. Carpets are freshly cleaned and the roof was updated in 2010. Close to all north Danville amenities! Take a look today before it's gone.
Location
State IL
County Vermilion
Area Danville
Rooms
Basement None
Interior
Interior Features Hardwood Floors, First Floor Laundry, Built-in Features, Walk-In Closet(s), Bookcases, Beamed Ceilings, Open Floorplan, Separate Dining Room
Heating Natural Gas
Cooling Central Air
Fireplaces Number 1
Fireplace Y
Appliance Microwave, Dishwasher, Refrigerator, Washer, Dryer, Built-In Oven
Laundry In Unit, In Kitchen
Exterior
Exterior Feature Deck
Parking Features Attached
Garage Spaces 2.0
Community Features Street Lights, Street Paved
Building
Lot Description Mature Trees
Sewer Public Sewer
Water Public
New Construction false
Schools
School District 118 , 118, 118
Others
HOA Fee Include None
Ownership Fee Simple
Special Listing Condition None
Read Less
Want to know what your home might be worth? Contact us for a FREE valuation!

Our team is ready to help you sell your home for the highest possible price ASAP

© 2024 Listings courtesy of MRED as distributed by MLS GRID. All Rights Reserved.
Bought with Non Member • NON MEMBER

GET MORE INFORMATION





