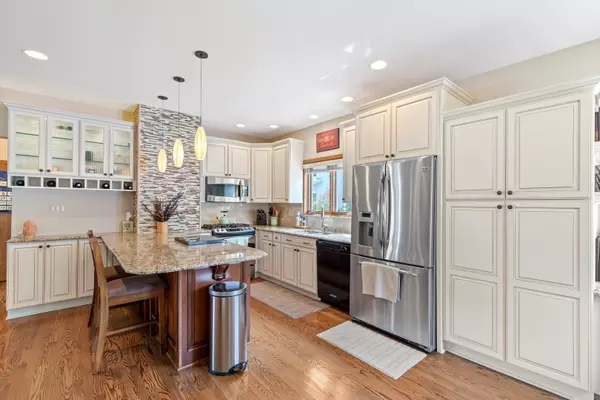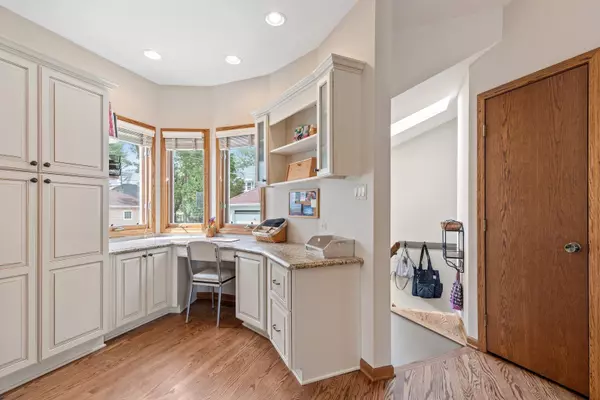$510,000
$530,000
3.8%For more information regarding the value of a property, please contact us for a free consultation.
19 Pine AVE La Grange Park, IL 60526
3 Beds
2.5 Baths
2,218 SqFt
Key Details
Sold Price $510,000
Property Type Single Family Home
Sub Type Detached Single
Listing Status Sold
Purchase Type For Sale
Square Footage 2,218 sqft
Price per Sqft $229
Subdivision Harding Woods
MLS Listing ID 10904702
Sold Date 12/01/20
Style Farmhouse
Bedrooms 3
Full Baths 2
Half Baths 1
Year Built 1898
Annual Tax Amount $10,563
Tax Year 2019
Lot Size 6,398 Sqft
Lot Dimensions 50X127.84X50X127.91
Property Description
Highly Motivated seller! Amazing open floor plan living blended with vintage charm and character in this beautiful farmhouse! Located in the desirable Harding Woods of La Grange Park. Gorgeous and well-designed kitchen with custom wood cabinets, granite counters, beautiful accent wall and travertine backsplash, expansive island with storage and seating, stainless steel appliances that opens to the eating area and generous size family room featuring trap ceilings and fireplace. Dining and living rooms lend themselves to options of formal entertaining or ideal home office, accented with stained glass windows and detailed wood accents. Second floor includes the master suite with private bath and walk-in closet, two additional bedrooms and a full bath. Lower level includes rec room, office area, laundry, workshop and storage. Additional features boast a cozy enclosed three-season front porch, private paver patio and beautifully landscaped yard with extra car parking space. Ideally located near wonderful schools, library, fun filled parks, nature trails, shopping, downtown La Grange & the Metra station.
Location
State IL
County Cook
Area La Grange Park
Rooms
Basement Full
Interior
Interior Features Vaulted/Cathedral Ceilings, Hardwood Floors, Walk-In Closet(s), Drapes/Blinds
Heating Natural Gas, Forced Air, Sep Heating Systems - 2+
Cooling Central Air
Fireplaces Number 1
Fireplaces Type Gas Starter
Equipment CO Detectors, Ceiling Fan(s), Sump Pump, Backup Sump Pump;, Radon Mitigation System
Fireplace Y
Appliance Range, Microwave, Dishwasher, Refrigerator, Disposal, Stainless Steel Appliance(s)
Exterior
Exterior Feature Deck, Porch, Brick Paver Patio, Storms/Screens
Garage Detached
Garage Spaces 1.0
Community Features Curbs, Sidewalks, Street Lights, Street Paved
Building
Lot Description Landscaped
Sewer Public Sewer
Water Lake Michigan
New Construction false
Schools
Elementary Schools Ogden Ave Elementary School
Middle Schools Park Junior High School
High Schools Lyons Twp High School
School District 102 , 102, 204
Others
HOA Fee Include None
Ownership Fee Simple
Special Listing Condition None
Read Less
Want to know what your home might be worth? Contact us for a FREE valuation!

Our team is ready to help you sell your home for the highest possible price ASAP

© 2024 Listings courtesy of MRED as distributed by MLS GRID. All Rights Reserved.
Bought with Mark Koehler • d'aprile properties

GET MORE INFORMATION





