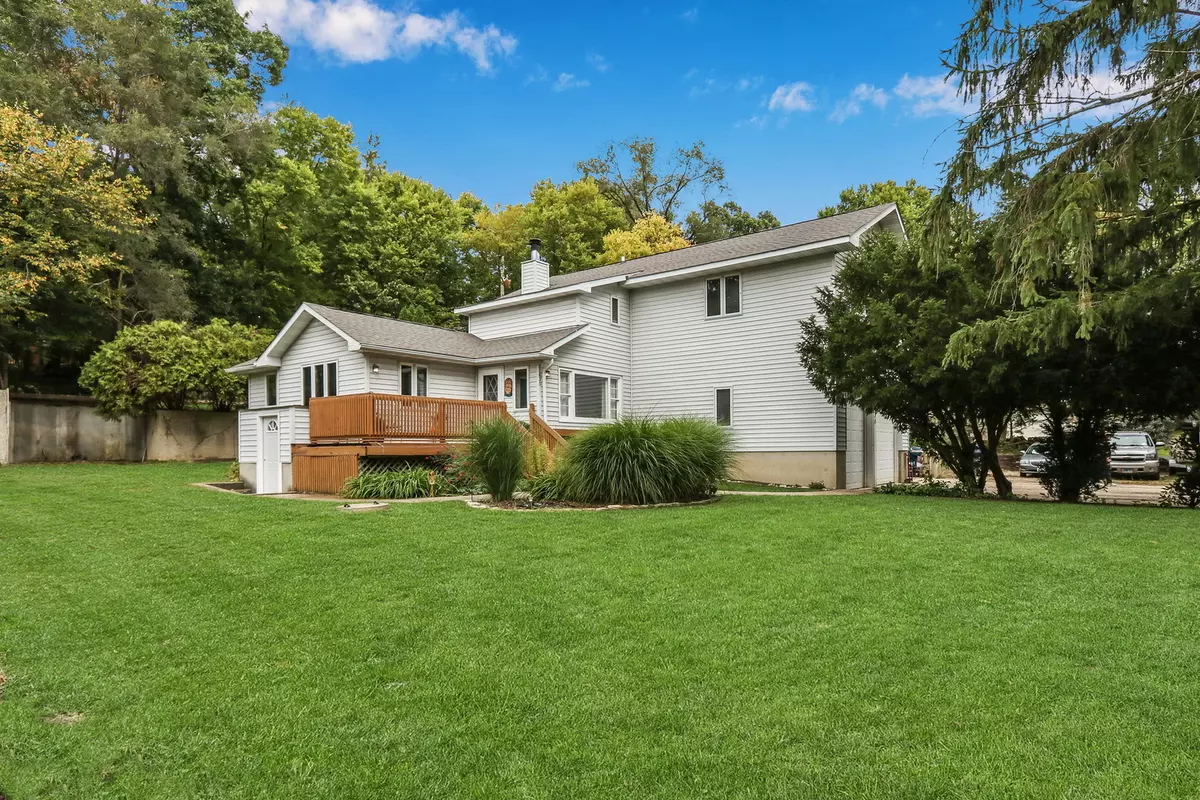$215,000
$215,000
For more information regarding the value of a property, please contact us for a free consultation.
27630 W Rowe AVE Spring Grove, IL 60081
3 Beds
2 Baths
1,882 SqFt
Key Details
Sold Price $215,000
Property Type Single Family Home
Sub Type Detached Single
Listing Status Sold
Purchase Type For Sale
Square Footage 1,882 sqft
Price per Sqft $114
Subdivision Lotus Woods
MLS Listing ID 10889641
Sold Date 11/13/20
Style Traditional
Bedrooms 3
Full Baths 2
Year Built 1973
Annual Tax Amount $4,325
Tax Year 2019
Lot Size 7,840 Sqft
Lot Dimensions 52X158
Property Description
Lots of newer updates to list! This home is great both inside and out! As you pull up, you will notice the HUGE 23' wide x 27' deep garage. Two 10 foot garage doors are perfect to park all of your toys, especially with association Chain of Lakes lake rights! Wide driveway with additional parking on the side (3+ spots) and a concrete pad and walls next to the garage (could easily be converted into another garage space). Inside, you'll be greeted with a living room space that boasts vaulted ceilings and wood beam accents. Full stone, wood burning fireplace with custom storage details. The kitchen has been completely remodeled and hardwood floors have recently been refinished. 1st floor bedroom and bathroom that could be a 2nd master suite. Upstairs features a large loft area, 2 good sized bedrooms and full bathroom. The upstairs master suite has a large unfinished room attached that is being used for an office and storage but is plumbed for a master bathroom! Outside, all new concrete patio and retaining walls have been poured. Main entrance has a beautiful deck that greets your guests. There is also extra concrete walls and rebar to create lots of storage space outside. The opportunities are endless! Over the last 10 years, all new well, septic, furnace, pressure tank (new), Water heater (2 yrs old). Garage is also stubbed with gas line. And ask about the carpet allowance!
Location
State IL
County Lake
Area Spring Grove
Rooms
Basement Full
Interior
Interior Features Vaulted/Cathedral Ceilings, Hardwood Floors, Wood Laminate Floors, First Floor Bedroom, Second Floor Laundry, First Floor Full Bath, Beamed Ceilings, Some Carpeting
Heating Natural Gas, Forced Air
Cooling Central Air
Fireplaces Number 1
Fireplaces Type Wood Burning
Equipment Ceiling Fan(s), Sump Pump
Fireplace Y
Appliance Range, Refrigerator, Washer, Dryer
Laundry In Unit
Exterior
Exterior Feature Deck, Patio
Garage Attached
Garage Spaces 2.5
Community Features Water Rights
Roof Type Asphalt
Building
Lot Description Water Rights
Sewer Septic-Private
Water Private Well
New Construction false
Schools
Elementary Schools Lotus School
Middle Schools Stanton School
High Schools Grant Community High School
School District 114 , 114, 124
Others
HOA Fee Include None
Ownership Fee Simple
Special Listing Condition None
Read Less
Want to know what your home might be worth? Contact us for a FREE valuation!

Our team is ready to help you sell your home for the highest possible price ASAP

© 2024 Listings courtesy of MRED as distributed by MLS GRID. All Rights Reserved.
Bought with Ninfa Rohrbach • Brokerocity Inc

GET MORE INFORMATION





