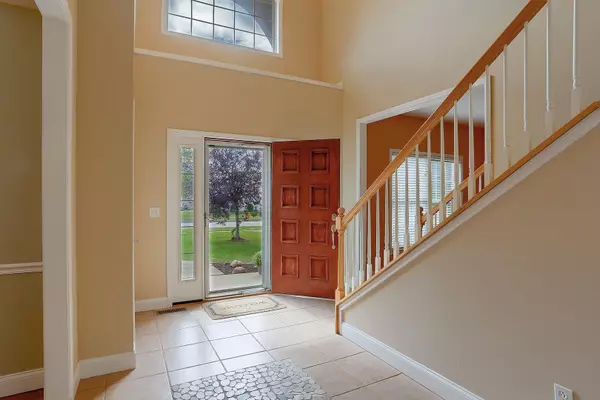$346,000
$355,000
2.5%For more information regarding the value of a property, please contact us for a free consultation.
4700 Horse Creek DR Champaign, IL 61822
4 Beds
4 Baths
2,905 SqFt
Key Details
Sold Price $346,000
Property Type Single Family Home
Sub Type Detached Single
Listing Status Sold
Purchase Type For Sale
Square Footage 2,905 sqft
Price per Sqft $119
Subdivision Ironwood West
MLS Listing ID 10878875
Sold Date 03/12/21
Bedrooms 4
Full Baths 4
Year Built 2003
Annual Tax Amount $9,913
Tax Year 2019
Lot Size 1,045 Sqft
Lot Dimensions 84 X 124 X 110 X 109
Property Description
Beautiful, well cared-for home with many extras! Four bedrooms, four full baths, with a finished basement. The attention to detail and thoughtfulness throughout the house include: stone inlay at the two-story foyer, 9ft ceilings on the first floor, built in shelves wrap around the gas fireplace. Brazilian cherry floors and granite countertops nicely complement the open first floor. The second floor features a master suite with a jetted tub and a walk-in closet, plus three spacious bedrooms. The laundry room is also conveniently located on the 2nd floor. The full basement includes a recreation area, a bonus room, a full bath, and lots of storage space. Don't forget the extra-deep 3 car garage. This is priced to sell - come and see it today. Pre-inspected, Radon mitigated, all new smoke detectors and CO2 detectors.
Location
State IL
County Champaign
Area Champaign, Savoy
Rooms
Basement Full
Interior
Interior Features Vaulted/Cathedral Ceilings, Hardwood Floors, Second Floor Laundry, First Floor Full Bath, Walk-In Closet(s), Bookcases, Ceiling - 9 Foot, Granite Counters
Heating Natural Gas, Forced Air
Cooling Central Air
Fireplaces Number 1
Fireplaces Type Gas Log, Gas Starter
Fireplace Y
Appliance Range, Microwave, Dishwasher, Refrigerator, Disposal
Laundry Electric Dryer Hookup
Exterior
Exterior Feature Porch
Garage Attached
Garage Spaces 3.0
Community Features Park, Lake, Water Rights, Curbs, Sidewalks, Street Lights, Street Paved
Roof Type Asphalt
Building
Lot Description Corner Lot
Sewer Public Sewer
Water Public
New Construction false
Schools
Elementary Schools Champaign Elementary School
Middle Schools Champaign Junior High School
High Schools Centennial High School
School District 4 , 4, 4
Others
HOA Fee Include None
Ownership Fee Simple
Special Listing Condition None
Read Less
Want to know what your home might be worth? Contact us for a FREE valuation!

Our team is ready to help you sell your home for the highest possible price ASAP

© 2024 Listings courtesy of MRED as distributed by MLS GRID. All Rights Reserved.
Bought with Nayer Hamid • Coldwell Banker Real Estate Group

GET MORE INFORMATION





