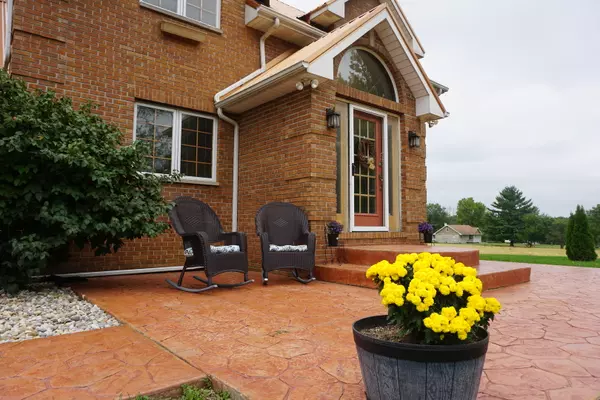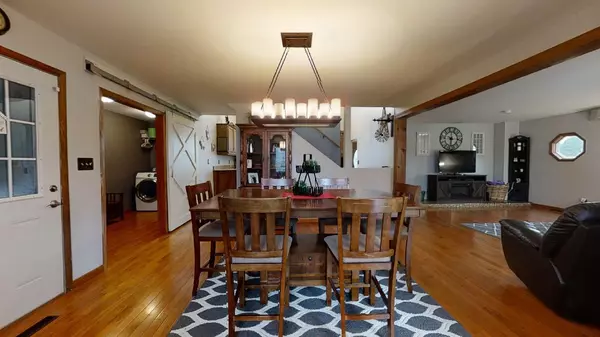$225,000
$225,000
For more information regarding the value of a property, please contact us for a free consultation.
21552 N 1220 East RD Danville, IL 61834
3 Beds
2 Baths
2,178 SqFt
Key Details
Sold Price $225,000
Property Type Single Family Home
Sub Type Detached Single
Listing Status Sold
Purchase Type For Sale
Square Footage 2,178 sqft
Price per Sqft $103
MLS Listing ID 10844468
Sold Date 12/01/20
Style Traditional
Bedrooms 3
Full Baths 2
Year Built 1976
Annual Tax Amount $3,292
Tax Year 2019
Lot Size 1.000 Acres
Lot Dimensions 150X290.4
Property Description
This stunning home in the Danville countryside is waiting for you to move in! Located on a private 1 acre lot in Oakwood School District, the clean landscaping and charming exterior pops from the street. Through the front door, you are greeted by a grand foyer with vaulted ceilings. Warm hardwood flooring leads you to the formal dining room, which opens with ease into a cozy living room, perfect for entertaining. The kitchen is stunning with warm wood cabinets, granite counters, stainless appliances, and 2-story ceilings. You'll love the convenience of the large island with great workspace and seating. The main level full bath offers high end fixtures with a tiled walk-in shower. A stylish barn door leads you into a large main floor laundry room. On the spacious second level, the master bedroom feels like a retreat with warm hardwood flooring, a master bath with dual sinks and jetted tub, and a private balcony overlooking the beautiful grounds. Two additional spacious bedrooms, one with hardwood flooring, rest on the second level. The attached 2 car garage includes private access to the unfinished basement that could easily be finished for more living space. You'll instantly fall in love with the bonus 2800+ sqft detached garage perfect for extra cars, toys, machinery, or equipment. Outfitted with 2 new hanging furnaces, insulated & fixed walls, overhead doors, cabinets and counter space for eating, and a full bath with walk-in shower, you will love both working and entertaining in this incredible space. Additional updates include: fresh interior paint, metal roof in 2015, HVAC and well in 2016, and water heater in 2018. Come take a look today and be prepared to fall in love!
Location
State IL
County Vermilion
Area Danville
Rooms
Basement Partial
Interior
Interior Features Vaulted/Cathedral Ceilings, Hardwood Floors, First Floor Laundry, First Floor Full Bath, Open Floorplan, Separate Dining Room
Heating Natural Gas, Forced Air
Cooling Central Air
Fireplace N
Appliance Microwave, Dishwasher, Refrigerator, Washer, Dryer, Stainless Steel Appliance(s), Built-In Oven
Laundry In Unit
Exterior
Exterior Feature Balcony, Deck, Workshop
Parking Features Attached, Detached
Garage Spaces 6.0
Roof Type Metal
Building
Lot Description Mature Trees
Sewer Septic-Private
Water Private Well
New Construction false
Schools
Elementary Schools Oakwood Grade School
Middle Schools Oakwood Junior High
High Schools Oakwood High School
School District 76 , 76, 76
Others
HOA Fee Include None
Ownership Fee Simple
Special Listing Condition None
Read Less
Want to know what your home might be worth? Contact us for a FREE valuation!

Our team is ready to help you sell your home for the highest possible price ASAP

© 2024 Listings courtesy of MRED as distributed by MLS GRID. All Rights Reserved.
Bought with James Clingan • CLINGAN,JIM AUCTION&REALTY,INC

GET MORE INFORMATION





