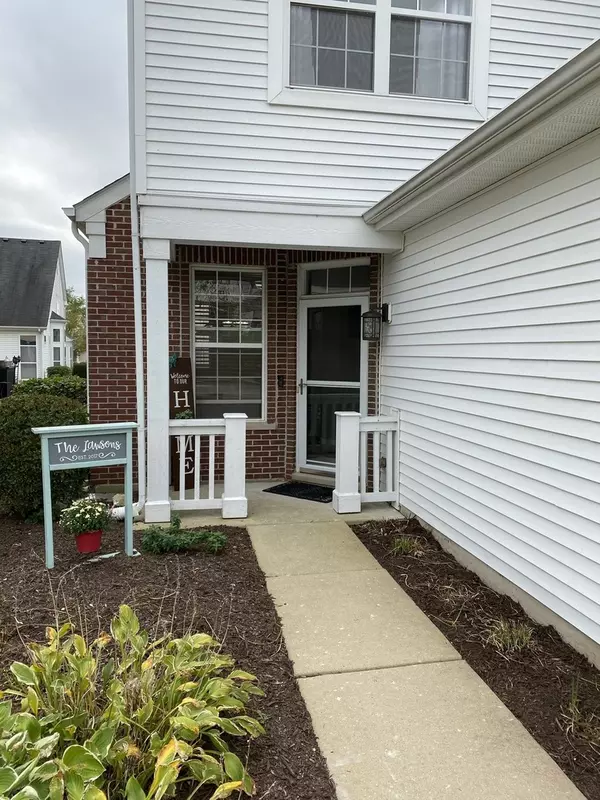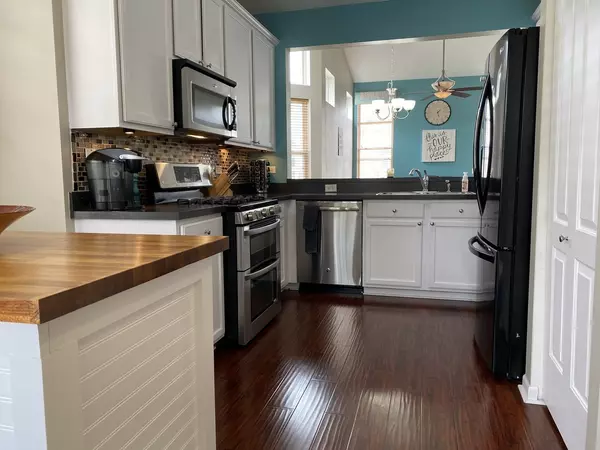$198,000
$210,000
5.7%For more information regarding the value of a property, please contact us for a free consultation.
8040 Bluestem AVE Joliet, IL 60431
3 Beds
2.5 Baths
1,990 SqFt
Key Details
Sold Price $198,000
Property Type Single Family Home
Sub Type 1/2 Duplex
Listing Status Sold
Purchase Type For Sale
Square Footage 1,990 sqft
Price per Sqft $99
Subdivision Sable Ridge
MLS Listing ID 10885168
Sold Date 10/29/20
Bedrooms 3
Full Baths 2
Half Baths 1
HOA Fees $120/mo
Year Built 2008
Annual Tax Amount $4,281
Tax Year 2019
Lot Dimensions 36 X 113 X 40 X 113
Property Description
Beautiful Sable Ridge Duplex with tons of upgrades is ready to move right in! Home features Clubhouse Community with Pool, Excercise Facility and is in Minooka School District #201. Walk into flowing engineered hardwood, Kitchen with island addition, Soft Close Cabinets, Stainless Appliances, and a gorgeous Glass Tile Backsplash. Pass through window opens into Dining area with Bay Windows and Family Room with soaring Two Story Vaulted ceilings, Back door access to patio and fire pit. Main Level Master Bedroom features high vaulted ceilings, 10ft grand windows, Master Bath en suite, and Walk-In closet. Upstairs has a fantastic Wood Reclaimed Feature Wall, wonderful Loft space, Large 2nd and 3rd bedrooms both with Ceiling Fans and Walk-In closets. Upstairs Full Bath features plenty of storage with a linen closet, along with an entire extra storage room! Home upgrades include back concrete and Brick Patio with Fire Pit, Freshly Painted Walls and Ceilings, New carpet on the main level, New porcelain tile floors in Master Bath, Wifi Lift Master Garage Door!
Location
State IL
County Kendall
Area Joliet
Rooms
Basement None
Interior
Interior Features Vaulted/Cathedral Ceilings, Wood Laminate Floors, First Floor Bedroom, First Floor Laundry, Laundry Hook-Up in Unit
Heating Natural Gas, Forced Air
Cooling Central Air
Fireplace N
Appliance Range, Microwave, Dishwasher, Refrigerator, Washer, Dryer, Disposal, Stainless Steel Appliance(s)
Laundry Gas Dryer Hookup, In Unit
Exterior
Exterior Feature Patio, Brick Paver Patio
Parking Features Attached
Garage Spaces 2.0
Roof Type Asphalt
Building
Story 2
Sewer Public Sewer
Water Public
New Construction false
Schools
Elementary Schools Jones Elementary School
Middle Schools Minooka Intermediate School
High Schools Minooka Community High School
School District 201 , 201, 111
Others
HOA Fee Include Insurance,Clubhouse,Exercise Facilities,Pool,Exterior Maintenance,Lawn Care,Snow Removal
Ownership Fee Simple w/ HO Assn.
Special Listing Condition None
Pets Allowed Cats OK, Dogs OK
Read Less
Want to know what your home might be worth? Contact us for a FREE valuation!

Our team is ready to help you sell your home for the highest possible price ASAP

© 2024 Listings courtesy of MRED as distributed by MLS GRID. All Rights Reserved.
Bought with Edward Ruettiger • Baird & Warner Real Estate

GET MORE INFORMATION





