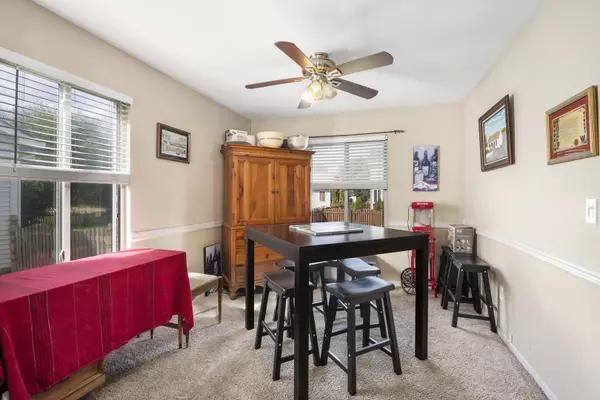$208,000
$198,000
5.1%For more information regarding the value of a property, please contact us for a free consultation.
2014 Tuscany LN Romeoville, IL 60446
3 Beds
2.5 Baths
1,564 SqFt
Key Details
Sold Price $208,000
Property Type Single Family Home
Sub Type Detached Single
Listing Status Sold
Purchase Type For Sale
Square Footage 1,564 sqft
Price per Sqft $132
Subdivision Lakewood Falls
MLS Listing ID 10873482
Sold Date 11/06/20
Bedrooms 3
Full Baths 2
Half Baths 1
HOA Fees $39/mo
Year Built 2000
Annual Tax Amount $6,493
Tax Year 2019
Lot Size 6,534 Sqft
Lot Dimensions 60 X 110
Property Description
***MULTIPLE OFFERS RECEIVED, HIGHEST & BEST DUE BY TUESDAY MORNING 9/22/2020 By 9am***Fabulous Opportunity to be a part of the Lakewood Falls Community!! "Fall" in Love with this Charming 2 Story "Essex Model" featuring 3 Spacious bedrooms, 2.5 Baths, Attached 2 Car garage and Full Basement! Owner's Suite boasts vaulted ceilings, large walk-in closet with Private Full bath, large window allowing an abundance of natural light to filter in! Main level features Large Living room leading to Formal Dining Room, powder room and Spacious Kitchen with SS appliances, closet pantry, breakfast bar and eat-in table space which opens to Cozy Inviting Family room with vaulted ceiling! Laundry Room conveniently located on the 2nd floor equipped with washer & dryer! Full Basement, ready to be finished for additional living space, Attached 2 car garage, Cute covered front porch, Fully Fenced in backyard with large Deck, perfect for relaxing and entertaining your guests! Enjoy all the amenities this Great Community has to offer...Clubhouse, Pool, Tennis Courts, Volleyball Courts and Parks/Playgrounds!! Close to Wonderful Dining, Shopping and Interstate!! Acclaimed Plainfield School District!! Start your memories HERE!! Love it, See it, Buy it!! Motivated Seller!! Property needs some TLC but has great potential!!!
Location
State IL
County Will
Area Romeoville
Rooms
Basement Full
Interior
Interior Features Vaulted/Cathedral Ceilings, Second Floor Laundry, Walk-In Closet(s)
Heating Natural Gas
Cooling Central Air
Equipment Ceiling Fan(s), Sump Pump, Radon Mitigation System
Fireplace N
Appliance Range, Microwave, Dishwasher, Refrigerator, Washer, Dryer, Disposal, Stainless Steel Appliance(s)
Laundry Gas Dryer Hookup, In Unit
Exterior
Exterior Feature Deck, Porch, Storms/Screens
Parking Features Attached
Garage Spaces 2.0
Community Features Clubhouse, Park, Pool, Tennis Court(s), Curbs, Sidewalks, Street Lights, Street Paved
Roof Type Asphalt
Building
Lot Description Fenced Yard
Sewer Public Sewer
Water Lake Michigan
New Construction false
Schools
Elementary Schools Creekside Elementary School
Middle Schools John F Kennedy Middle School
High Schools Plainfield East High School
School District 202 , 202, 202
Others
HOA Fee Include Insurance,Clubhouse,Pool
Ownership Fee Simple w/ HO Assn.
Special Listing Condition None
Read Less
Want to know what your home might be worth? Contact us for a FREE valuation!

Our team is ready to help you sell your home for the highest possible price ASAP

© 2024 Listings courtesy of MRED as distributed by MLS GRID. All Rights Reserved.
Bought with Joanna Kafara • Villarreal Real Estate, Inc.

GET MORE INFORMATION





