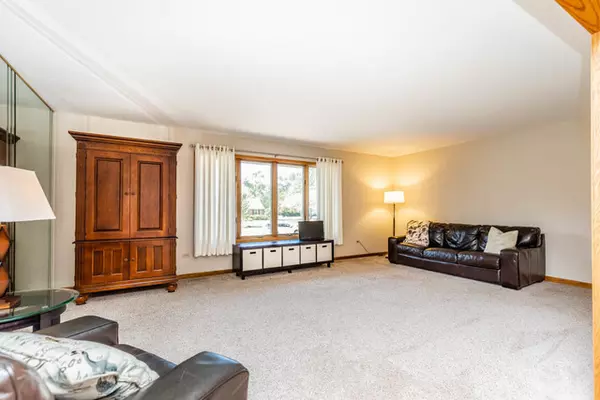$425,000
$439,900
3.4%For more information regarding the value of a property, please contact us for a free consultation.
21601 N Inglenook LN Deer Park, IL 60010
3 Beds
2 Baths
2,352 SqFt
Key Details
Sold Price $425,000
Property Type Single Family Home
Sub Type Detached Single
Listing Status Sold
Purchase Type For Sale
Square Footage 2,352 sqft
Price per Sqft $180
Subdivision Hamilton Estates
MLS Listing ID 10862960
Sold Date 12/09/20
Style Ranch
Bedrooms 3
Full Baths 2
Year Built 1987
Annual Tax Amount $10,546
Tax Year 2019
Lot Size 0.892 Acres
Lot Dimensions 200X200
Property Description
Deer Park - Hamilton Estates 3bed/2bath Ranch on large 200x200. Home features large family room with vaulted ceilings and fireplace, separate living/dining rooms, kitchen with updated stainless steel appliances, separate area for eat in kitchen table, large mud room with newer W/D. 3 spacious bedrooms upstairs, large master with ensuite bath. You will love the 3 seasons room of the family room that over looks the large, perfectly manicured backyard...so many possibilities. Over 2300 SF upstairs plus additional square footage in the basement with more storage in crawl. Large 2 car garage. And check out the low taxes!! Please click on the VIDEO TOUR! Most of the major expenses are taken care of for you. Over $40k in capital improvements include a new roof (2016), 2 new high-efficiency furnaces with 2 a/c units for smart and connected, dual-zone, comfort and control - maintained every 6 months by 24 hr Heating and Cooling (2017), radon mitigation system (2016 and re-tested 2020), new septic tank, lift and pump (2020), new well pump (2019), new microhood and high-efficiency dishwasher (2019), new sky light (2019) and home was recently painted a warm, neutral color. Home is available for a quick close and move-in!
Location
State IL
County Lake
Area Barrington Area
Rooms
Basement Partial
Interior
Interior Features Vaulted/Cathedral Ceilings, Skylight(s), Hardwood Floors, First Floor Bedroom, First Floor Laundry, First Floor Full Bath
Heating Natural Gas, Forced Air, Sep Heating Systems - 2+
Cooling Central Air
Fireplaces Number 1
Equipment Water-Softener Owned, Fire Sprinklers, Ceiling Fan(s), Radon Mitigation System
Fireplace Y
Appliance Range, Microwave, Dishwasher, Refrigerator
Laundry In Unit
Exterior
Exterior Feature Deck, Patio, Porch Screened
Parking Features Attached
Garage Spaces 2.0
Community Features Park, Lake, Curbs, Street Paved
Roof Type Asphalt
Building
Sewer Septic-Private
Water Private Well
New Construction false
Schools
Elementary Schools Isaac Fox Elementary School
Middle Schools Lake Zurich Middle - S Campus
High Schools Lake Zurich High School
School District 95 , 95, 95
Others
HOA Fee Include None
Ownership Fee Simple
Special Listing Condition None
Read Less
Want to know what your home might be worth? Contact us for a FREE valuation!

Our team is ready to help you sell your home for the highest possible price ASAP

© 2024 Listings courtesy of MRED as distributed by MLS GRID. All Rights Reserved.
Bought with Kay Phillips • @properties

GET MORE INFORMATION





