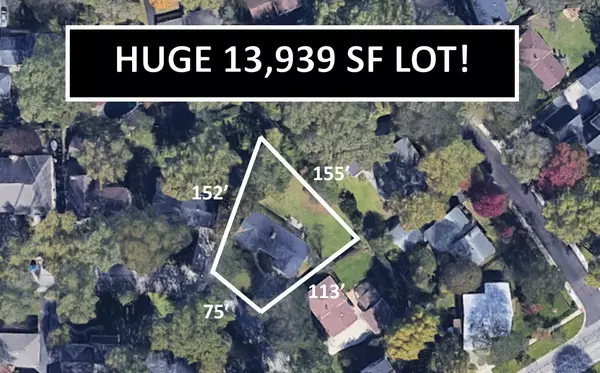$375,000
$379,900
1.3%For more information regarding the value of a property, please contact us for a free consultation.
541 Juniper DR Naperville, IL 60540
3 Beds
2.5 Baths
1,543 SqFt
Key Details
Sold Price $375,000
Property Type Single Family Home
Sub Type Detached Single
Listing Status Sold
Purchase Type For Sale
Square Footage 1,543 sqft
Price per Sqft $243
Subdivision Moser Highlands
MLS Listing ID 10852406
Sold Date 10/30/20
Style Ranch
Bedrooms 3
Full Baths 2
Half Baths 1
Year Built 1962
Annual Tax Amount $7,024
Tax Year 2018
Lot Size 0.320 Acres
Lot Dimensions 75X152X155X113
Property Description
Perfect move-in-ready RENOVATED RANCH home on a HUGE .32 acre LOT in desirable West Highlands. Gorgeous NEW WHITE KITCHEN with QUARTZ counters, NEW SS APPLIANCES and BREAKFAST BAR open to dining room with additional built-in cabinetry and striking mid-century modern floor to ceiling DUAL-SIDED BRICK FIREPLACE. New energy-efficient patio door opens to brick-paver patio and PEACEFUL yard. This 3 Bedroom 2.5 bath home features gleaming HARDWOOD FLOORS throughout, a functional single-level layout and a rare ATTACHED OVER-SIZED 2-car GARAGE. MASTER BEDROOM features NEW en suite SPA-LIKE MASTER BATHROOM with DUAL-SINK VANITY and beautiful custom glass-enclosed WALK-IN SHOWER. New hall bath with tub/shower and easy access to bedroom two. Bedroom three is on the other side of the home and perfect for a private office with new en suite half bath. Beautiful living/family room with recess lighting, fireplace and picture window overlooking yard. New efficiently designed laundry/utility space adjacent to the kitchen. New roof, gutters and downspouts 2017. New hot water heater and driveway 2019. Windows are original. House is on a crawlspace. The perfect downsizing option or starter home on a picturesque tree-lined street in a family-friendly coveted West Highlands location. One block to Gartner Park. School Path: Elmwood Elementary, Lincoln Jr High and Naperville Central High School. Easy access to commuter bus. Two miles from downtown Naperville!
Location
State IL
County Du Page
Area Naperville
Rooms
Basement None
Interior
Interior Features Hardwood Floors, First Floor Bedroom, First Floor Laundry, First Floor Full Bath, Built-in Features, Open Floorplan
Heating Natural Gas
Cooling Central Air
Fireplaces Number 1
Fireplaces Type Double Sided, Gas Log
Fireplace Y
Appliance Range, Microwave, Dishwasher, Refrigerator, Stainless Steel Appliance(s), Electric Cooktop, Electric Oven
Laundry Gas Dryer Hookup, In Unit, Sink
Exterior
Exterior Feature Deck, Patio
Garage Attached
Garage Spaces 2.0
Community Features Park, Curbs, Sidewalks, Street Lights, Street Paved
Roof Type Asphalt
Building
Lot Description Mature Trees
Sewer Public Sewer
Water Lake Michigan, Public
New Construction false
Schools
Elementary Schools Elmwood Elementary School
Middle Schools Lincoln Junior High School
High Schools Naperville Central High School
School District 203 , 203, 203
Others
HOA Fee Include None
Ownership Fee Simple
Special Listing Condition None
Read Less
Want to know what your home might be worth? Contact us for a FREE valuation!

Our team is ready to help you sell your home for the highest possible price ASAP

© 2024 Listings courtesy of MRED as distributed by MLS GRID. All Rights Reserved.
Bought with Brian Hecht • Berkshire Hathaway HomeServices Chicago

GET MORE INFORMATION





