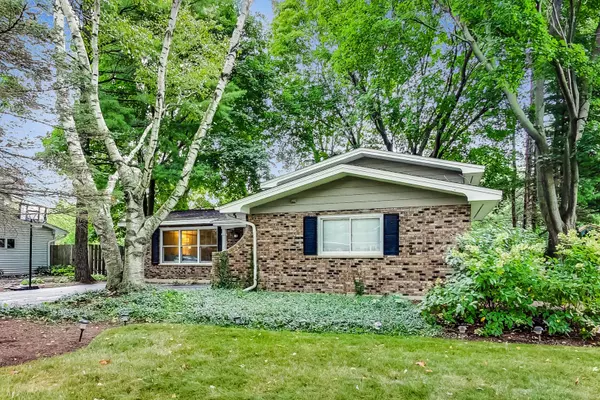$368,000
$375,000
1.9%For more information regarding the value of a property, please contact us for a free consultation.
712 Kenwood AVE Libertyville, IL 60048
3 Beds
2 Baths
2,182 SqFt
Key Details
Sold Price $368,000
Property Type Single Family Home
Sub Type Detached Single
Listing Status Sold
Purchase Type For Sale
Square Footage 2,182 sqft
Price per Sqft $168
Subdivision Valley Park
MLS Listing ID 10852122
Sold Date 10/21/20
Style Tri-Level
Bedrooms 3
Full Baths 2
Year Built 1967
Annual Tax Amount $9,180
Tax Year 2019
Lot Size 0.258 Acres
Lot Dimensions 84X134X84X133
Property Description
Lovely home in the Copeland Manor neighborhood. Nestled in along the bike/walking path with tranquil views of Riverside Park. Enjoy the views from the cozy 4 season Sunroom with floor to ceiling windows. Generous sized 3 bedrooms and 2 full baths. The kitchen features stainless steal appliances, and a movable center island. The laundry room / office has a built-in desk and cabinets. 1 car attached garage. Ideal location, walk to schools, parks and restaurants. Close to downtown Libertyville, Train Station, Vernon Hills Shopping and the Expressway. Well maintained and move-in ready. You won't want to miss this one!
Location
State IL
County Lake
Area Green Oaks / Libertyville
Rooms
Basement None
Interior
Interior Features Hardwood Floors, First Floor Laundry, First Floor Full Bath, Bookcases, Drapes/Blinds
Heating Natural Gas, Forced Air
Cooling Central Air
Fireplaces Number 1
Fireplaces Type Wood Burning, Attached Fireplace Doors/Screen
Equipment Ceiling Fan(s), Sump Pump, Radon Mitigation System
Fireplace Y
Appliance Range, Dishwasher, Refrigerator, Washer, Dryer, Disposal, Stainless Steel Appliance(s)
Laundry In Unit, Sink
Exterior
Exterior Feature Deck, Porch, Porch Screened, Storms/Screens, Outdoor Grill
Parking Features Attached
Garage Spaces 1.0
Community Features Park, Pool, Tennis Court(s)
Roof Type Asphalt
Building
Lot Description Park Adjacent
Sewer Public Sewer, Sewer-Storm
Water Lake Michigan
New Construction false
Schools
Elementary Schools Copeland Manor Elementary School
Middle Schools Highland Middle School
High Schools Libertyville High School
School District 70 , 70, 128
Others
HOA Fee Include None
Ownership Fee Simple
Special Listing Condition Home Warranty
Read Less
Want to know what your home might be worth? Contact us for a FREE valuation!

Our team is ready to help you sell your home for the highest possible price ASAP

© 2024 Listings courtesy of MRED as distributed by MLS GRID. All Rights Reserved.
Bought with Benjamin Tregoning • Coldwell Banker Residential

GET MORE INFORMATION





