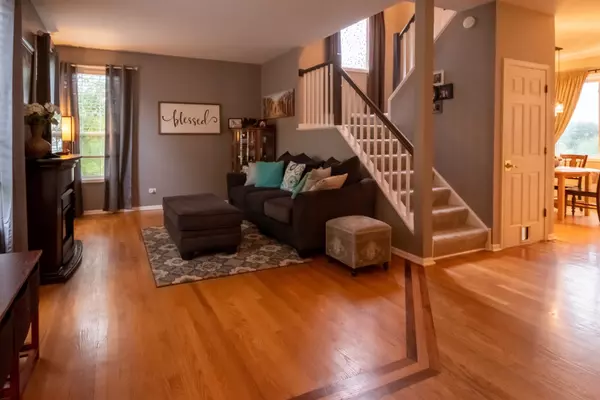$286,000
$293,000
2.4%For more information regarding the value of a property, please contact us for a free consultation.
911 Woodbridge DR Cary, IL 60013
4 Beds
2.5 Baths
2,071 SqFt
Key Details
Sold Price $286,000
Property Type Single Family Home
Sub Type Detached Single
Listing Status Sold
Purchase Type For Sale
Square Footage 2,071 sqft
Price per Sqft $138
Subdivision Fox Trails
MLS Listing ID 10849046
Sold Date 10/26/20
Style Traditional
Bedrooms 4
Full Baths 2
Half Baths 1
Year Built 1992
Annual Tax Amount $6,712
Tax Year 2019
Lot Size 10,454 Sqft
Lot Dimensions 70X140X74X148
Property Description
Welcome to Your Challet! This Challet Model home has soaring 9-foot ceilings on the first floor with an open floor plan concept and a 2-story family room. The updates in this home are stunning, starting with the leaded glass front door with sidelight and rubbed bronze hardware as you enter the house. The kitchen had a complete remodel with new 42" cabinets, granite counters, glass tile backsplash, new stainless-steel appliances, updated lighting, additional added recessed lights, under-mount stainless-steel sink, and a brushed chrome pull-down faucet. The kitchen and dining room give you an open floor plan feel with the wall cut out and a tiered countertop. The peninsula design includes countertop height seating on two sides. The first-floor powder room is fully updated with a new cabinet & pull, sink, a bronze faucet, mirror, lighting, ceramic tile flooring, as well as half walled ceramic tiled backsplash with inlaid decorative tiles. The entire 1st floor is hardwood with inlaid design on the living room floor and let's not forget there is new lighting throughout the 1st and 2nd floor. The vaulted ceiling in the family room includes a floor to ceiling raised hearth brick fireplace and extra-wide atrium doors that lead to the deck and showcase amazing views of the yard. The family room and owner's suite both have vaulted ceilings giving these rooms a large, open, airy feel. The owner's suite is generously sized, with lots of windows and a large walk-in closet. Also, the owner's suite bathroom was entirely remodeled with new flooring, cabinetry, sink, faucet, mirror, lighting, glass shower stall with inlaid decorative tiles. The large loft area overlooking the family room is versatile and can be an office, exercise room, media area, or a craft room. There is a door leading to the loft and it includes a closet with a half wall that would be easy to finish it off making it private. The finished basement gives you extra space to stretch out with a large rec & game room. The bonus room can be used as a bedroom, office, or exercise room. Plus, there is plenty of storage in the crawl. The owners have meticulously maintained this home, they even just had the plush carpeting cleaned for you. The yard is fully fenced, with a large deck, shed, and a sprinkler system. It backs to an open space so there will never be any neighbors behind you. Close train & major roadways & plenty of restaurants, fast food options, and shopping choices all within miles.
Location
State IL
County Mc Henry
Area Cary / Oakwood Hills / Trout Valley
Rooms
Basement Partial
Interior
Interior Features Vaulted/Cathedral Ceilings, Hot Tub, Hardwood Floors, First Floor Laundry, Walk-In Closet(s), Ceilings - 9 Foot, Open Floorplan, Some Carpeting, Some Window Treatmnt, Some Wood Floors, Atrium Door(s), Drapes/Blinds, Granite Counters, Separate Dining Room, Some Storm Doors, Some Wall-To-Wall Cp
Heating Natural Gas, Forced Air
Cooling Central Air
Fireplaces Number 1
Fireplaces Type Wood Burning, Attached Fireplace Doors/Screen, Gas Starter
Fireplace Y
Appliance Range, Microwave, Dishwasher, Refrigerator, Washer, Dryer, Disposal
Laundry Electric Dryer Hookup, In Unit
Exterior
Exterior Feature Deck, Porch, Brick Paver Patio, Storms/Screens
Parking Features Attached
Garage Spaces 2.0
Community Features Park, Curbs, Sidewalks, Street Lights, Street Paved
Roof Type Asphalt
Building
Lot Description Fenced Yard, Landscaped, Backs to Open Grnd, Sidewalks, Wood Fence
Sewer Public Sewer
Water Public
New Construction false
Schools
Elementary Schools Eastview Elementary School
Middle Schools Algonquin Middle School
High Schools Dundee-Crown High School
School District 300 , 300, 300
Others
HOA Fee Include None
Ownership Fee Simple
Special Listing Condition Home Warranty
Read Less
Want to know what your home might be worth? Contact us for a FREE valuation!

Our team is ready to help you sell your home for the highest possible price ASAP

© 2024 Listings courtesy of MRED as distributed by MLS GRID. All Rights Reserved.
Bought with Carlos Alers • Space Finder Inc

GET MORE INFORMATION





