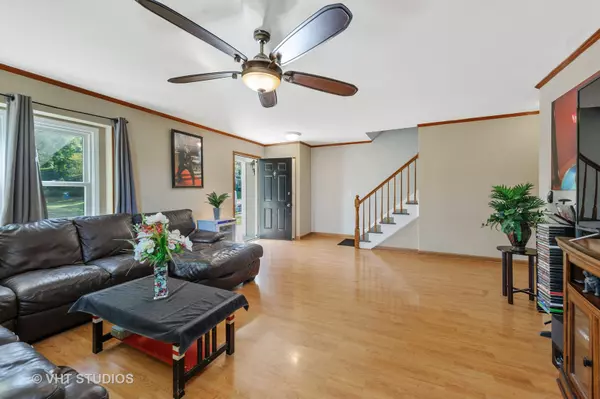$259,900
$259,900
For more information regarding the value of a property, please contact us for a free consultation.
272 YORKSHIRE DR Fox River Grove, IL 60021
3 Beds
2 Baths
1,792 SqFt
Key Details
Sold Price $259,900
Property Type Single Family Home
Sub Type Detached Single
Listing Status Sold
Purchase Type For Sale
Square Footage 1,792 sqft
Price per Sqft $145
Subdivision Foxmoor
MLS Listing ID 10847793
Sold Date 10/30/20
Style Traditional
Bedrooms 3
Full Baths 2
Year Built 1988
Annual Tax Amount $8,483
Tax Year 2019
Lot Size 8,712 Sqft
Lot Dimensions 75 X 120
Property Description
Wow, Wow, Wow, What a Great Home in a Super location! This Home has 3 beds, 2 baths and a clean freshly painted basement with a concrete bottom crawl space!! It has SO much New!! New Roof was just put on last month!! All New Flooring upstairs, Both Bathrooms have been updated! The Large Deck and Gazebo have just been repainted!! The whole House has been Freshly Painted!! New Matching Fans in all Bedrooms! Brand New storm/ screen door just put on after photo shoot. New Stainless kitchen Appliances, New Dryer, New Side door to the garage. Many bifold doors have been replaced. New Sump Pump/ New Ejector Pump. Whew, that's alot of NEW!!! I put a list of New in with the disclosures in additional info. There is a FUN Park, Baseball Field and a Pond across the street!! Such a fun location. It has such a great flow for Family Parties and Holidays!! I hope you get to come and see it today!! Enjoy!!
Location
State IL
County Mc Henry
Area Fox River Grove
Rooms
Basement Partial
Interior
Interior Features Vaulted/Cathedral Ceilings, Wood Laminate Floors, First Floor Laundry, First Floor Full Bath
Heating Natural Gas, Forced Air
Cooling Central Air
Equipment Humidifier, Water-Softener Owned, Ceiling Fan(s), Sump Pump
Fireplace N
Appliance Range, Microwave, Dishwasher, Refrigerator, Washer, Dryer, Disposal, Stainless Steel Appliance(s), Gas Oven
Exterior
Exterior Feature Deck
Parking Features Attached
Garage Spaces 2.0
Community Features Park, Curbs, Sidewalks, Street Lights, Street Paved
Roof Type Asphalt
Building
Lot Description Corner Lot
Sewer Public Sewer
Water Public
New Construction false
Schools
Elementary Schools Algonquin Road Elementary School
Middle Schools Fox River Grove Jr Hi School
High Schools Cary-Grove Community High School
School District 3 , 3, 155
Others
HOA Fee Include None
Ownership Fee Simple
Special Listing Condition None
Read Less
Want to know what your home might be worth? Contact us for a FREE valuation!

Our team is ready to help you sell your home for the highest possible price ASAP

© 2025 Listings courtesy of MRED as distributed by MLS GRID. All Rights Reserved.
Bought with Ken Pietszak • NEN Investments, Inc.
GET MORE INFORMATION





