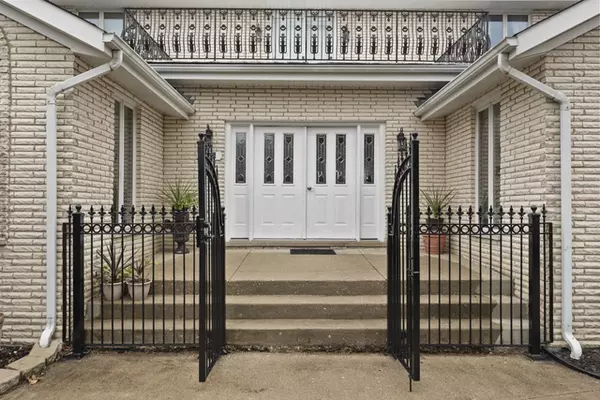$520,000
$525,000
1.0%For more information regarding the value of a property, please contact us for a free consultation.
8323 BROOKRIDGE RD Downers Grove, IL 60516
6 Beds
4.5 Baths
4,068 SqFt
Key Details
Sold Price $520,000
Property Type Single Family Home
Sub Type Detached Single
Listing Status Sold
Purchase Type For Sale
Square Footage 4,068 sqft
Price per Sqft $127
Subdivision Brookeridge
MLS Listing ID 10844896
Sold Date 12/28/20
Style Other
Bedrooms 6
Full Baths 4
Half Baths 1
Year Built 1985
Annual Tax Amount $10,256
Tax Year 2018
Lot Size 0.461 Acres
Lot Dimensions 100X200
Property Description
Magnificent custom brick home in charming established aero community! Huge marble foyer opens to office/den, and extends from front entry into informal areas of home. Great room has niche for computer or refreshment center, table space for dining/games, beautiful full wall brick fireplace, and sliding glass doors to spacious patio overlooking small pond. Beyond the fireplace wall is the former living room which has been converted into a 1st floor In-Law / guest suite with private bath. See-through fireplace was walled off, but still exists inside the wall. The In-Law / guest suite adjoins hall powder room which backs up to office/den, presenting possibilities for conversion into luxurious first-floor master suite. Kitchen is a cook's delight with planning desk, U-shaped work area, updated appliances, abundance of granite counter space and room for center island. Informal dining and family gatherings enhanced by large bay window with view of pond. Open to great room, convenient access to formal dining room with exquisite crystal chandelier, and hallway leading to garage and closet. Grand stairway is open and softly curved, perfect photo op for those memorable occasions. Upstairs contains huge master suite with double vanities, separate shower and oversized whirlpool tub, three secondary bedrooms, spacious hall bath with dual sinks / cabinets, separate shower and toilet, plus walk-in laundry room. Huge open loft has access to -x- outdoor balcony overlooking front of property. Imagine late night refreshments in your own private space under the stars. Finished basement has fabulous family room with fireplace, walk-in wet bar, full kitchen, bedroom, bath, and laundry. Outside access through oversized 3-car garage to basement with 6th bedroom and full kitchen offers great possibility for extended living. Great location close to world-class shopping, entertainment, and express commuter train to Chicago! Private park district, fishing ponds, children's playgrounds and covered Pavilion for neighborhood events. BONUS...SMALL PRIVATE AIRSTRIP PROVIDES UNSURPASSED BUSINESS AND PLEASURE FLYING FOR RESIDENTS AND THEIR GUESTS. CALL KRIS FOR DETAILS AND RESTRICTIONS.
Location
State IL
County Du Page
Area Downers Grove
Rooms
Basement Partial, English
Interior
Interior Features Skylight(s), Bar-Wet, In-Law Arrangement
Heating Natural Gas, Forced Air, Sep Heating Systems - 2+, Zoned
Cooling Central Air, Zoned
Fireplaces Number 2
Fireplaces Type Double Sided, Wood Burning Stove, Attached Fireplace Doors/Screen
Equipment Humidifier
Fireplace Y
Appliance Range, Microwave, Dishwasher, Refrigerator, Bar Fridge, Washer, Dryer, Disposal
Laundry Multiple Locations
Exterior
Exterior Feature Balcony, Deck, Patio
Parking Features Attached
Garage Spaces 3.0
Community Features Park, Airport/Runway, Lake, Street Paved
Roof Type Asphalt
Building
Lot Description Pond(s), Water View, Mature Trees
Sewer Public Sewer
Water Private Well
New Construction false
Schools
Elementary Schools Elizabeth Ide Elementary School
Middle Schools Lakeview Junior High School
High Schools South High School
School District 66 , 66, 99
Others
HOA Fee Include Other
Ownership Fee Simple
Special Listing Condition None
Read Less
Want to know what your home might be worth? Contact us for a FREE valuation!

Our team is ready to help you sell your home for the highest possible price ASAP

© 2024 Listings courtesy of MRED as distributed by MLS GRID. All Rights Reserved.
Bought with Anne Kothe • Keller Williams Inspire

GET MORE INFORMATION





