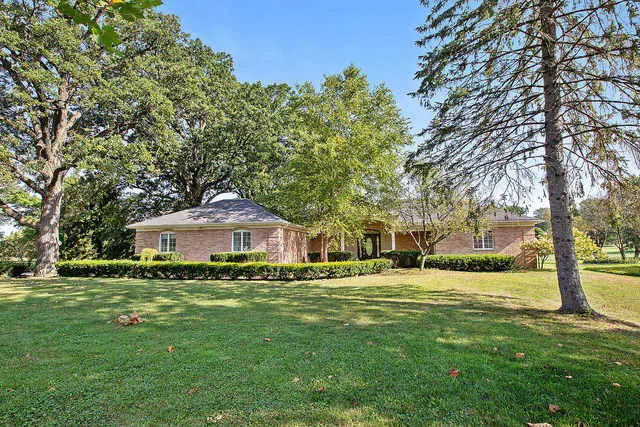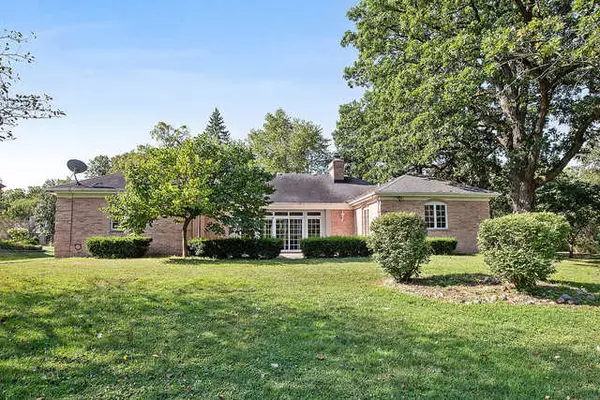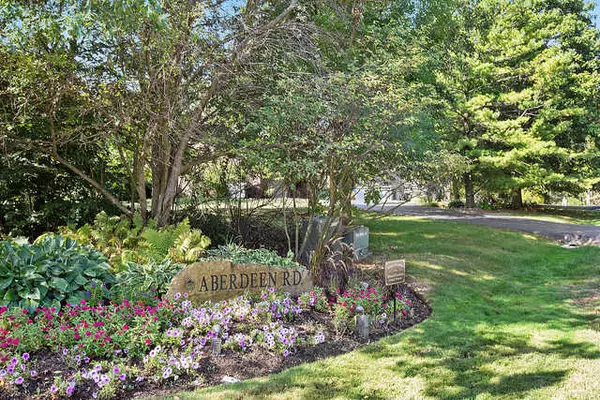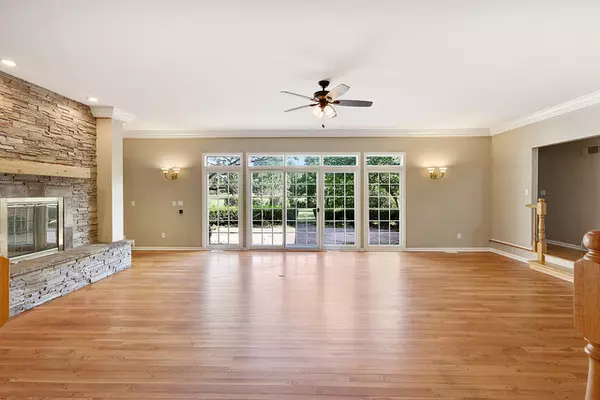$359,500
$368,800
2.5%For more information regarding the value of a property, please contact us for a free consultation.
571 Aberdeen RD Frankfort, IL 60423
3 Beds
2.5 Baths
2,548 SqFt
Key Details
Sold Price $359,500
Property Type Single Family Home
Sub Type Detached Single
Listing Status Sold
Purchase Type For Sale
Square Footage 2,548 sqft
Price per Sqft $141
Subdivision Prestwick
MLS Listing ID 10837849
Sold Date 10/30/20
Style Ranch
Bedrooms 3
Full Baths 2
Half Baths 1
HOA Fees $8/ann
Year Built 1972
Annual Tax Amount $9,797
Tax Year 2019
Lot Size 1.000 Acres
Lot Dimensions 142X322X228X201
Property Description
ALL BRICK CUSTOM RANCH ON 1 ACRE GOLF COURSE LOT WITH BREATHTAKING VIEWS OF PRESTWICK'S FAIRWAY 3. LOTS OF BEAUTIFUL MATURE OAK TREES AND PINES CREATE A SERENE LANDSCAPE. THE DRAMATIC FLAGSTONE FLOOR TO CEILING FIREPLACE IN THE GREAT FAMILY ROOM WITH WALL OF PATIO DOORS LEADING TO THE PRIVATE BACKYARD COURTYARD. GLEAMING HARDWOOD FLOORS THROUGHOUT THE ENTIRE HOME! NEW KITCHEN IS WONDERFUL FOR ENTERTAINING INCLUDES ALL THE EXTRA'S-- GRANITE COUNTERS, BEAUTIFUL CABINETRY AND CROWN MOULDING ACCENTED WITH UNDER THE COUNTER LIGHTING AND SUBWAY SPLASH BACK TILE. OCTAGON EAT-IN AREA WITH FULL VIEW OF PICTURESQUE VIEWS OF GOLF COURSE AND TREED LANDSCAPE. ISLAND INCLUDES WINE REFRIGERATOR. STAINLESS UPGRADED APPLIANCE PACKAGE. 3 LARGE BEDROOMS ALL WITH WALK-IN-CLOSETS, 2 WITH PRIVATE BATHS. NEWLY REMODELED MASTER BATH WITH WHIRLPOOL TUB & SEPARATE SHOWER AND VANITY. FURNACE & CAC NEW-2016. MUST SEE...UNIQUE PROPERTY AND GORGEOUS WOODED SETTING.
Location
State IL
County Will
Area Frankfort
Rooms
Basement None
Interior
Interior Features Hardwood Floors, First Floor Bedroom, In-Law Arrangement, First Floor Laundry, First Floor Full Bath, Walk-In Closet(s), Open Floorplan
Heating Natural Gas, Forced Air
Cooling Central Air
Fireplaces Number 1
Fireplaces Type Wood Burning, Wood Burning Stove, Attached Fireplace Doors/Screen, Gas Log, Gas Starter
Equipment Ceiling Fan(s)
Fireplace Y
Appliance Double Oven, Microwave, Dishwasher, Refrigerator, Washer, Dryer, Disposal, Wine Refrigerator, Cooktop, Range Hood, Gas Cooktop
Laundry Gas Dryer Hookup, Sink
Exterior
Exterior Feature Patio
Parking Features Attached
Garage Spaces 2.0
Community Features Street Paved
Roof Type Asphalt
Building
Lot Description Golf Course Lot
Sewer Public Sewer
Water Public
New Construction false
Schools
School District 157C , 157C, 210
Others
HOA Fee Include Other
Ownership Fee Simple
Special Listing Condition None
Read Less
Want to know what your home might be worth? Contact us for a FREE valuation!

Our team is ready to help you sell your home for the highest possible price ASAP

© 2024 Listings courtesy of MRED as distributed by MLS GRID. All Rights Reserved.
Bought with Christine Kaczmarski • CRIS REALTY

GET MORE INFORMATION





