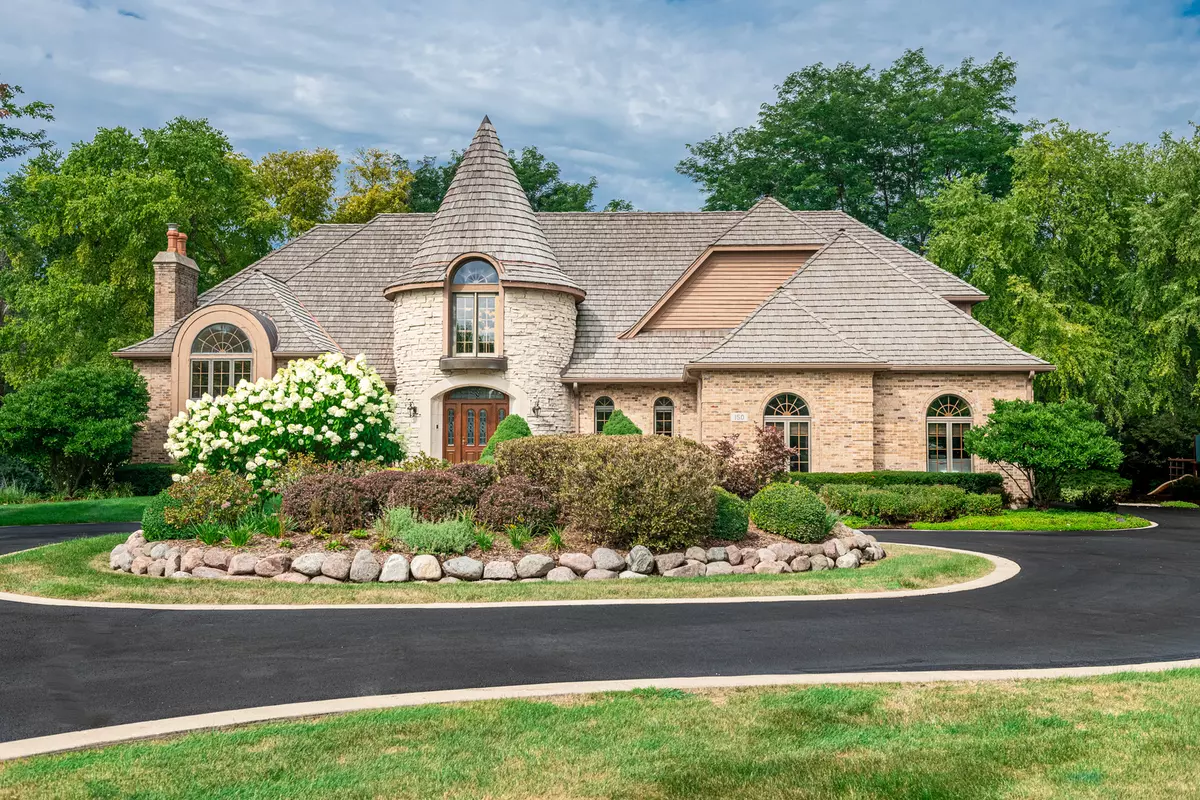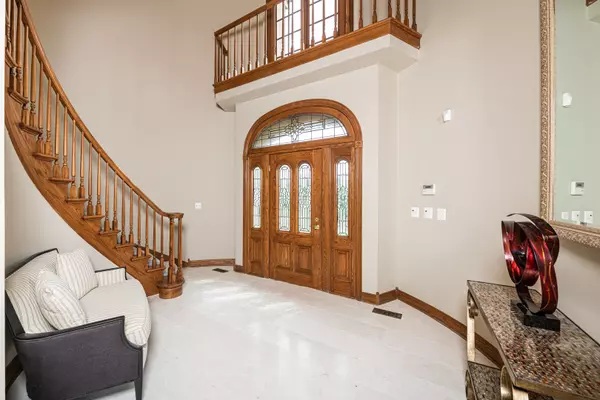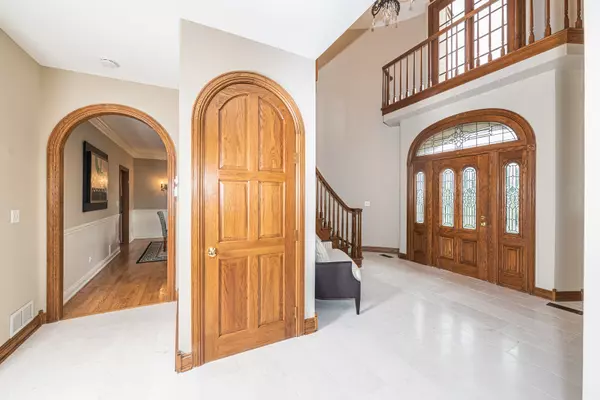$830,000
$870,000
4.6%For more information regarding the value of a property, please contact us for a free consultation.
150 Braymore CT Inverness, IL 60010
5 Beds
5 Baths
5,425 SqFt
Key Details
Sold Price $830,000
Property Type Single Family Home
Sub Type Detached Single
Listing Status Sold
Purchase Type For Sale
Square Footage 5,425 sqft
Price per Sqft $152
Subdivision Braymore Hills
MLS Listing ID 10749864
Sold Date 03/31/21
Style French Provincial
Bedrooms 5
Full Baths 4
Half Baths 2
Year Built 1989
Annual Tax Amount $17,607
Tax Year 2019
Lot Size 1.090 Acres
Lot Dimensions 332X299X279X42
Property Description
Storybook setting on an idyllic one-acre lot within the lovely Braymore Hills neighborhood of Inverness. With 5,425 square feet, this property, which was painted throughout in July 2020, features an open floor plan with magnificent architectural details featuring Palladian windows, arched doorways, handsome Study and high-end appliances. Enjoy entertaining in the oversized white Kitchen, which opens to the Family Room and overlooks the spacious outdoor deck that leads you out to the pristine back-yard. The upper level boasts 5 bedrooms with a luxurious Master Bedroom and en-suite Master Bath. Relax in the recently renovated (2019) lower-level Basement that features a Media Room, Family Room with cozy fireplace, wet bar and full Bathroom ... not to mention tons of storage. New roof installed in 2016! Perfect cul-du-sac location in Barrington 220 school district. You'll fall in love with this charming and spacious estate!
Location
State IL
County Cook
Area Inverness
Rooms
Basement Full, English
Interior
Interior Features Vaulted/Cathedral Ceilings, Skylight(s), Bar-Wet, Hardwood Floors, First Floor Laundry, Built-in Features, Walk-In Closet(s)
Heating Natural Gas, Forced Air, Sep Heating Systems - 2+, Zoned
Cooling Central Air
Fireplaces Number 4
Fireplaces Type Gas Log, Gas Starter
Equipment Humidifier, Water-Softener Owned, Security System, Ceiling Fan(s), Sump Pump, Air Purifier, Backup Sump Pump;
Fireplace Y
Appliance Double Oven, Dishwasher, High End Refrigerator, Bar Fridge, Washer, Dryer, Disposal, Trash Compactor, Stainless Steel Appliance(s)
Laundry Sink
Exterior
Exterior Feature Deck, Invisible Fence
Parking Features Attached
Garage Spaces 3.0
Community Features Lake, Street Lights, Street Paved
Roof Type Shake
Building
Lot Description Cul-De-Sac, Landscaped
Sewer Public Sewer
Water Public
New Construction false
Schools
Elementary Schools Grove Avenue Elementary School
Middle Schools Barrington Middle School Prairie
High Schools Barrington High School
School District 220 , 220, 220
Others
HOA Fee Include Insurance,Other
Ownership Fee Simple
Special Listing Condition None
Read Less
Want to know what your home might be worth? Contact us for a FREE valuation!

Our team is ready to help you sell your home for the highest possible price ASAP

© 2024 Listings courtesy of MRED as distributed by MLS GRID. All Rights Reserved.
Bought with Nazee Hamidi • Berkshire Hathaway HomeServices American Heritage

GET MORE INFORMATION





