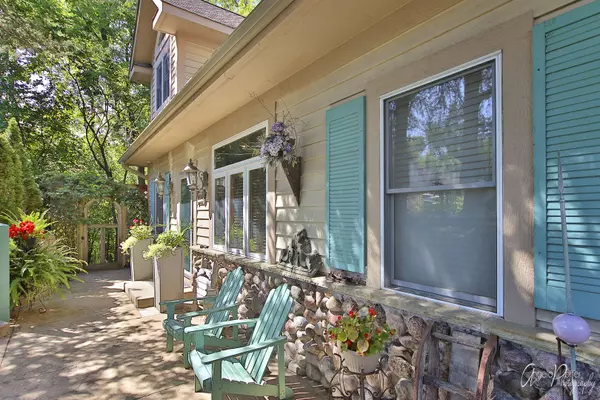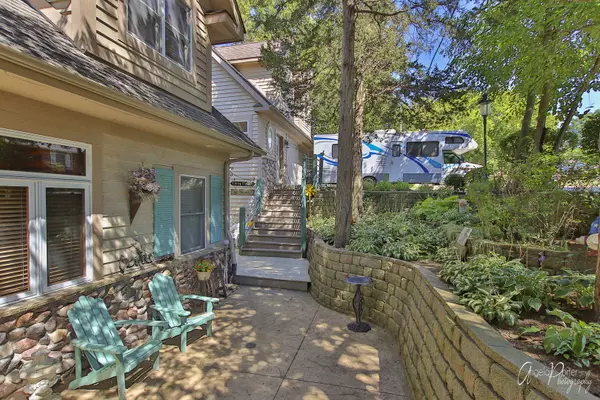$482,000
$439,900
9.6%For more information regarding the value of a property, please contact us for a free consultation.
26972 W Longwood DR Ingleside, IL 60041
2 Beds
3 Baths
2,650 SqFt
Key Details
Sold Price $482,000
Property Type Single Family Home
Sub Type Detached Single
Listing Status Sold
Purchase Type For Sale
Square Footage 2,650 sqft
Price per Sqft $181
MLS Listing ID 10818644
Sold Date 10/16/20
Style Other
Bedrooms 2
Full Baths 3
Year Built 2007
Annual Tax Amount $6,473
Tax Year 2019
Lot Size 0.910 Acres
Lot Dimensions 102 X 391.8 X 102 X 392.6
Property Description
WATERFRONT on almost 1 acre lot. Gorgeous 2 bedroom 3 bath home on all sport Duck Lake. Oversized 2.5 car 3 story garage with upper 1 bedroom, 1 bath apartment. Huge kitchen with 42" maple cabinets, granite counters, hickory flooring, stainless steel higher end appliances & custom lighting. Living room also has hickory flooring, gas fireplace, several built in cabinets from a Milwaukee mansion, sliders to deck & built in bookcase case with secret door to bath. Master bedroom also has a fireplace. Garage also features a heated 21x25 shop with bath and shower and overhead door to back of garage. Stunning closed in Gazebo at the water front with air conditioning & Heat. Extra Lot available $45,000 Lot size - 101.4 x 390.9 x 99.2 x 391.8 pin # 0514301001
Location
State IL
County Lake
Area Ingleside
Rooms
Basement None
Interior
Heating Natural Gas, Forced Air
Cooling Central Air
Fireplaces Number 2
Fireplaces Type Gas Log
Fireplace Y
Appliance Range, Microwave, Dishwasher, Refrigerator, Washer, Dryer
Exterior
Exterior Feature Balcony, Deck, Fire Pit, Workshop
Parking Features Detached
Garage Spaces 2.0
Roof Type Asphalt
Building
Lot Description Lake Front, Water View, Wooded, Mature Trees
Sewer Septic-Private
Water Private Well
New Construction false
Schools
Elementary Schools Big Hollow Elementary School
Middle Schools Edmond H Taveirne Middle School
High Schools Grant Community High School
School District 38 , 38, 124
Others
HOA Fee Include None
Ownership Fee Simple
Special Listing Condition None
Read Less
Want to know what your home might be worth? Contact us for a FREE valuation!

Our team is ready to help you sell your home for the highest possible price ASAP

© 2024 Listings courtesy of MRED as distributed by MLS GRID. All Rights Reserved.
Bought with Stacey Bleyer • @properties

GET MORE INFORMATION





