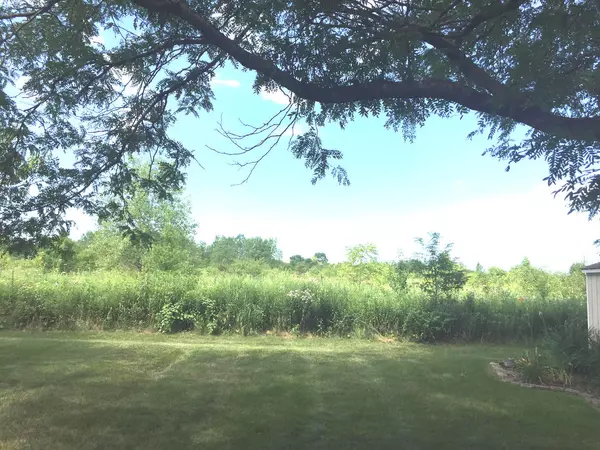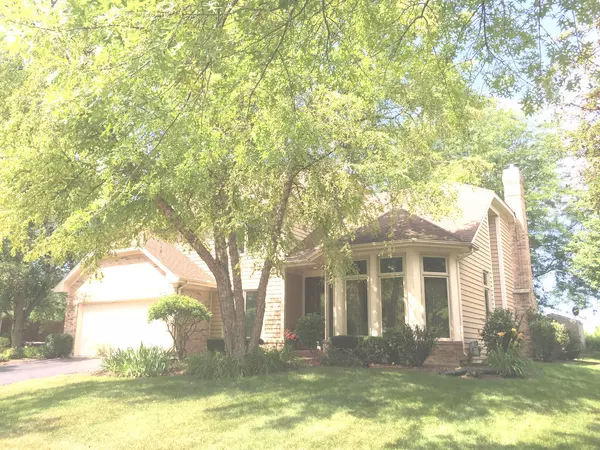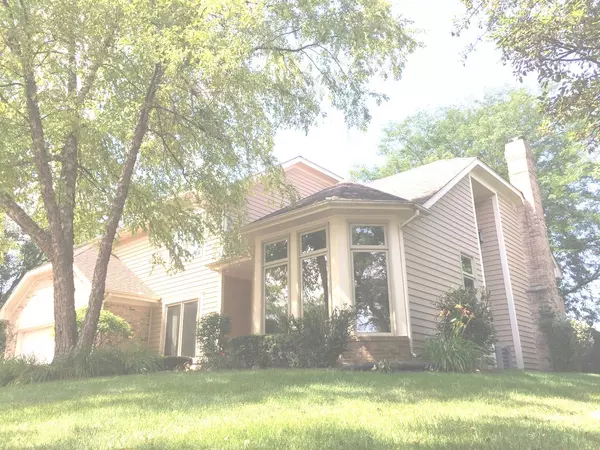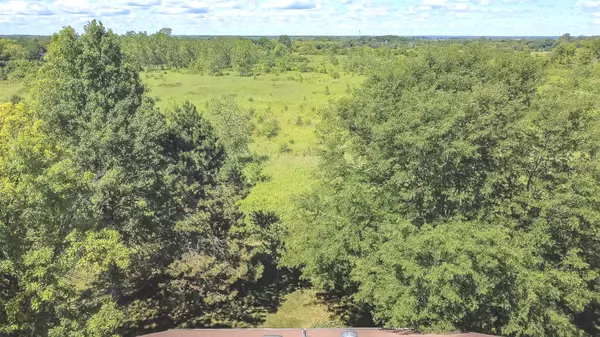$340,000
$364,000
6.6%For more information regarding the value of a property, please contact us for a free consultation.
1180 Ancient Oaks DR Bartlett, IL 60103
3 Beds
2.5 Baths
2,362 SqFt
Key Details
Sold Price $340,000
Property Type Single Family Home
Sub Type Detached Single
Listing Status Sold
Purchase Type For Sale
Square Footage 2,362 sqft
Price per Sqft $143
Subdivision Charter Oaks
MLS Listing ID 10825053
Sold Date 03/15/21
Bedrooms 3
Full Baths 2
Half Baths 1
Year Built 1992
Annual Tax Amount $10,326
Tax Year 2018
Lot Size 9,997 Sqft
Lot Dimensions 80X125X125X80
Property Description
Updated Colonial situated on a forest preserve in one of Bartlett's finest, Charter Oaks subdivision. Nearly 3200 square feet of living space with the finished basement area! All hardwood floors throughout except living and dining rooms. Two story family room is open to the kitchen and features a floor to ceiling stone fireplace with beamed ceiling and forest preserve view.Outside patio area is unbelievable as it backs to forest preserve. Granite gourmet kitchen features double oven, island, Stainless steel appliances, new dishwasher, newer maple cabinetry, and glass backsplash. 3 season room off of kitchen has new windows with a view. Huge master bedroom has vaulted tray ceilings plus a Master bath that includes a Kohler spa tub, separate shower and bidet. Large finished basement Rec room area! Newer Marvin windows throughout the whole house PLUS sliding glass door! Garage has working electric stove and cabinets. Roof replaced in 2008, A/C 2016, furnace 2018! Newer GHW tank. Newer landscaping in backyard. Enjoy the peaceful surroundings as you sit on the large patio enjoying the forest preserve sunsets!
Location
State IL
County Du Page
Area Bartlett
Rooms
Basement Full
Interior
Interior Features Vaulted/Cathedral Ceilings, Skylight(s), Hardwood Floors
Heating Natural Gas, Forced Air
Cooling Central Air
Fireplaces Number 1
Fireplaces Type Attached Fireplace Doors/Screen, Gas Starter
Equipment Water-Softener Owned, Ceiling Fan(s)
Fireplace Y
Appliance Double Oven, Microwave, Dishwasher, Refrigerator, Washer, Dryer, Disposal, Stainless Steel Appliance(s), Cooktop, Water Softener Owned
Laundry Laundry Closet
Exterior
Exterior Feature Patio
Parking Features Attached
Garage Spaces 2.0
Community Features Park, Curbs, Sidewalks, Street Paved
Roof Type Asphalt
Building
Lot Description Forest Preserve Adjacent, Landscaped
Sewer Public Sewer
Water Lake Michigan
New Construction false
Schools
Elementary Schools Liberty Elementary School
Middle Schools Kenyon Woods Middle School
High Schools South Elgin High School
School District 46 , 46, 46
Others
HOA Fee Include None
Ownership Fee Simple
Special Listing Condition Short Sale
Read Less
Want to know what your home might be worth? Contact us for a FREE valuation!

Our team is ready to help you sell your home for the highest possible price ASAP

© 2024 Listings courtesy of MRED as distributed by MLS GRID. All Rights Reserved.
Bought with Erik George • Redfin Corporation

GET MORE INFORMATION





