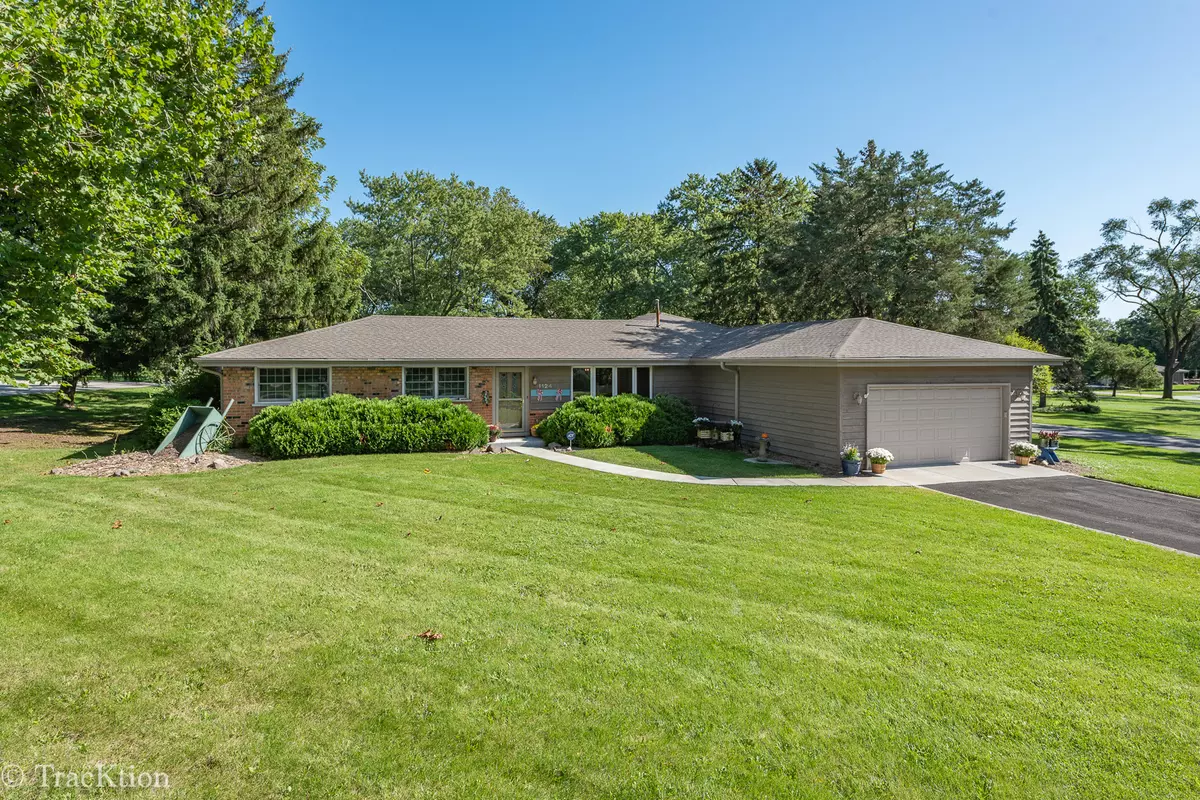$400,000
$409,000
2.2%For more information regarding the value of a property, please contact us for a free consultation.
1124 86th ST Downers Grove, IL 60516
4 Beds
2.5 Baths
2,318 SqFt
Key Details
Sold Price $400,000
Property Type Single Family Home
Sub Type Detached Single
Listing Status Sold
Purchase Type For Sale
Square Footage 2,318 sqft
Price per Sqft $172
Subdivision Brookeridge
MLS Listing ID 10825649
Sold Date 02/10/21
Style Ranch
Bedrooms 4
Full Baths 2
Half Baths 1
Year Built 1966
Annual Tax Amount $6,959
Tax Year 2018
Lot Size 0.471 Acres
Lot Dimensions 150X141X209X109
Property Description
ALL ONE LEVEL LIVING, Newly Updated Expanded Brick and Cedar Ranch Home in BROOKERIDGE SUBDIVISON. Featuring 4 Bedrooms, 2 1/2 Baths, Open Concept Layout, Spacious Family Room featuring a Large Wood-burning Fireplace. Kitchen has New Hickory Cabinets, Dishwasher, Stainless Steel Vent Hood and room for "eat in" with abundant counter space. Inviting Bonus Room with Large Windows. SEPARATE from other 3 bedrooms is a NEW Updated LARGE Master Suite Boasting Oversized Step In Double Shower, Double Vanity, and Walk-in Closet with Attic and Window. Other updates include: NEW Carpet, NEW Paint, NEW Ceramic throughout, Hardwood Flooring. OTHER NEWs: Air Conditioner, Water Heater, Electric 200 AMP Main Service Box Panel and Breakers, Asphalt Drive, Concrete Walk, New Sump Pump w/back up Watch Dog. Just Under Half Acre! This Brookeridge Subdivision in Downers Grove, IL Open Floor Plan Ranch Home features ONE LEVEL LIVING! Great location with parks and Landing Strip in the Subdivision. Brookeridge Association Optional. VACANT and in Move In Condition WITH QUICK CLOSE possible. Call for your private showing today. This one checks all the boxes!
Location
State IL
County Du Page
Area Downers Grove
Rooms
Basement None
Interior
Interior Features Hardwood Floors, Wood Laminate Floors, First Floor Bedroom, First Floor Laundry, First Floor Full Bath, Walk-In Closet(s)
Heating Natural Gas, Forced Air
Cooling Central Air
Fireplaces Number 1
Fireplaces Type Wood Burning
Equipment CO Detectors, Ceiling Fan(s), Sump Pump, Backup Sump Pump;
Fireplace Y
Appliance Dishwasher, Washer, Dryer
Laundry Sink
Exterior
Exterior Feature Patio, Storms/Screens
Parking Features Attached
Garage Spaces 2.0
Community Features Park, Airport/Runway, Street Paved
Roof Type Asphalt
Building
Lot Description Mature Trees
Sewer Public Sewer
Water Private Well
New Construction false
Schools
Elementary Schools Elizabeth Ide Elementary School
Middle Schools Lakeview Junior High School
School District 66 , 66, 99
Others
HOA Fee Include None
Ownership Fee Simple
Special Listing Condition None
Read Less
Want to know what your home might be worth? Contact us for a FREE valuation!

Our team is ready to help you sell your home for the highest possible price ASAP

© 2024 Listings courtesy of MRED as distributed by MLS GRID. All Rights Reserved.
Bought with Mira Bajic • Compass

GET MORE INFORMATION





