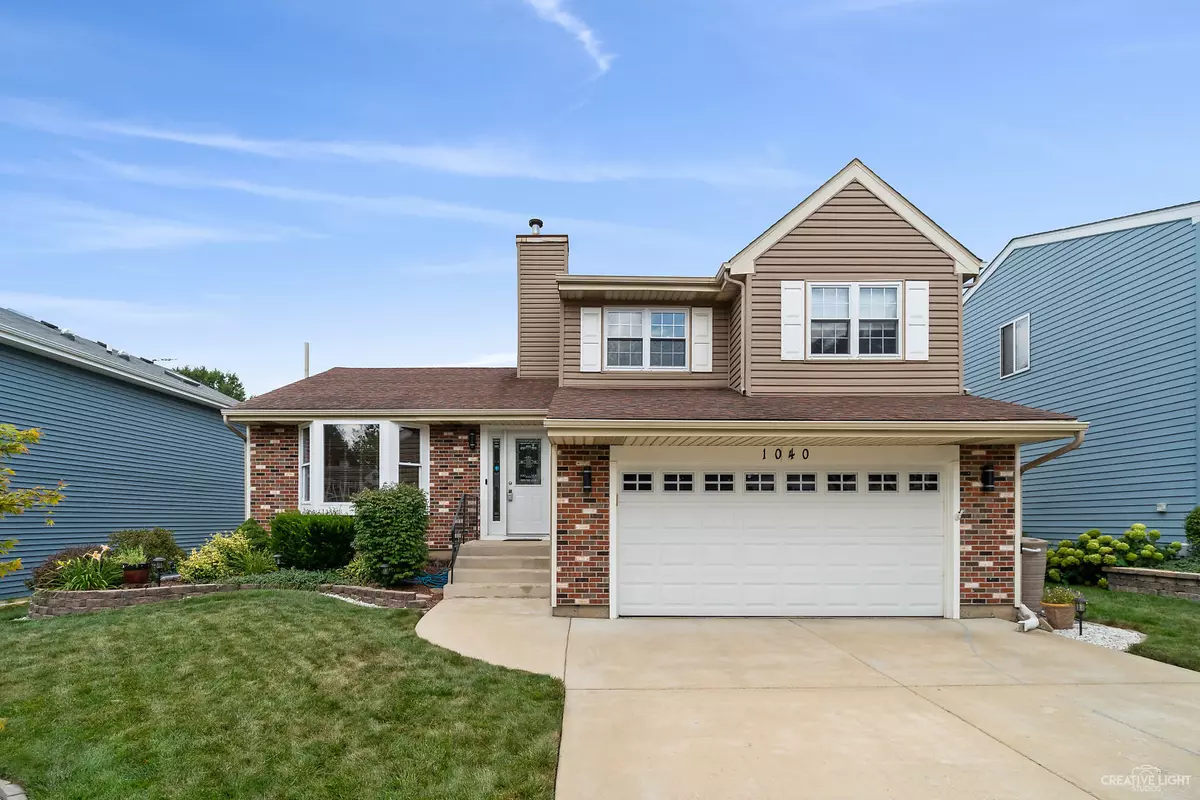$350,000
$355,000
1.4%For more information regarding the value of a property, please contact us for a free consultation.
1040 W Shedron WAY Lombard, IL 60148
3 Beds
2.5 Baths
1,652 SqFt
Key Details
Sold Price $350,000
Property Type Single Family Home
Sub Type Detached Single
Listing Status Sold
Purchase Type For Sale
Square Footage 1,652 sqft
Price per Sqft $211
Subdivision Pinebrook
MLS Listing ID 10801981
Sold Date 10/09/20
Style Tri-Level
Bedrooms 3
Full Baths 2
Half Baths 1
HOA Fees $12/ann
Year Built 1988
Annual Tax Amount $8,271
Tax Year 2019
Lot Size 7,405 Sqft
Lot Dimensions 59 X 181
Property Description
LOCATION, LOCATION, LOCATION!!! Highly-sought after 3 bedroom, 2.5 bath home in the Lombard Pinebrook neighborhood with Glen Ellyn schools. Situated on a quiet cul-de-sac with fantastic wooded backyard views this move-in ready home has many updates included light wood laminate flooring, updated neutral paint colors, white wood moldings and trims, updated bathrooms, Stainless Appliances, and granite counters! Formal Living Room and Dining Room are bright and filled with light from the large Bay Window. Kitchen with white cabinets offers open views to the Family room, and table space. Ground floor Family room is highlighted by a large sliding door providing great views to the deep yard. Step out to the inviting 15' x 16' Concrete patio perfect for relaxing or entertaining. Laundry and 1/2 bath off Family room. 2nd floor spacious master bedroom with updated master bath and walk-in closet. 2 additional bedrooms with updated full hall bath. Lower level finished basement is a homeowner dream come true for organized storage, game room, home office, home gym, playroom or E-learning space! Close to shopping, restaurants, and expressways. Welcome home!!
Location
State IL
County Du Page
Area Lombard
Rooms
Basement Full
Interior
Interior Features Wood Laminate Floors, First Floor Laundry
Heating Natural Gas, Forced Air
Cooling Central Air
Equipment Humidifier, CO Detectors, Ceiling Fan(s), Fan-Attic Exhaust, Sump Pump, Backup Sump Pump;, Radon Mitigation System
Fireplace N
Appliance Range, Microwave, Dishwasher, Refrigerator, Washer, Dryer, Disposal, Stainless Steel Appliance(s)
Exterior
Exterior Feature Patio, Storms/Screens
Parking Features Attached
Garage Spaces 2.1
Community Features Lake, Curbs, Sidewalks, Street Lights, Street Paved
Roof Type Asphalt
Building
Lot Description Common Grounds, Cul-De-Sac, Stream(s), Wooded
Sewer Public Sewer
Water Lake Michigan
New Construction false
Schools
Elementary Schools Park View Elementary School
Middle Schools Glen Crest Middle School
High Schools Glenbard South High School
School District 89 , 89, 87
Others
HOA Fee Include Insurance
Ownership Fee Simple w/ HO Assn.
Special Listing Condition None
Read Less
Want to know what your home might be worth? Contact us for a FREE valuation!

Our team is ready to help you sell your home for the highest possible price ASAP

© 2024 Listings courtesy of MRED as distributed by MLS GRID. All Rights Reserved.
Bought with Salman Rehman • Kale Realty

GET MORE INFORMATION





