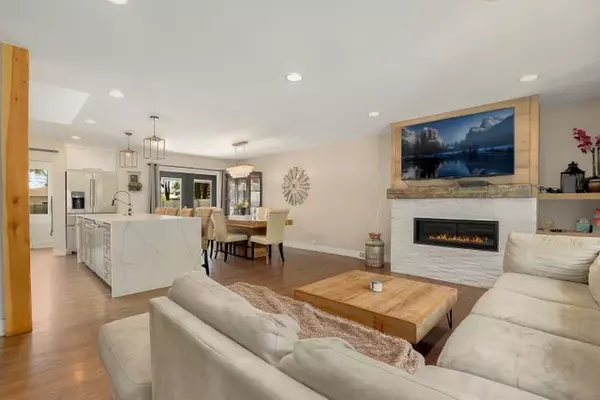$439,000
$449,000
2.2%For more information regarding the value of a property, please contact us for a free consultation.
1803 W Estates DR Mount Prospect, IL 60056
3 Beds
2.5 Baths
1,918 SqFt
Key Details
Sold Price $439,000
Property Type Single Family Home
Sub Type Detached Single
Listing Status Sold
Purchase Type For Sale
Square Footage 1,918 sqft
Price per Sqft $228
Subdivision Colonial Heights
MLS Listing ID 10803577
Sold Date 09/11/20
Style Bi-Level
Bedrooms 3
Full Baths 2
Half Baths 1
Year Built 1966
Annual Tax Amount $9,555
Tax Year 2018
Lot Size 9,583 Sqft
Lot Dimensions 73X143X57X155
Property Description
BUYER BACKED OUT, NO INSPECTION PERFORMED! You do not want to miss this stunning, gorgeously updated home. No room was left untouched during the full rehab of this 3 bedroom, 2.5 bathroom home in Mount Prospect. The open concept living area is any entertainer's dream with the living room flowing seamlessly into the kitchen and dining area with hardwood floors throughout. The fireplace in the living room is perfect for cozying up on a chilly fall night. The kitchen is any home chef/entertainer's dream with a quartz waterfall countertop island, a range with stainless steel hood, wine fridge built into island and a HUGE walk-in pantry. Steps down you'll find a great space for an additional living/family room or home office with wood-like porcelain tiles that includes a half bath and the laundry room plus the French doors that lead out to the backyard. Upstairs, you'll find the master of all Master bedrooms. It's spacious with hardwood floors and an en-suite with marble tiling, garden soaking tub, separate shower and all the premium updates you'd ever want. There are 2 additional generously sized bedrooms upstairs along with a beautifully tiled full bath. The finished sub-basement provides even more living area making for the perfect game room, home gym or theatre. The backyard is private and large and features a deck and patio to continue entertaining outside. Close to great schools, shopping, public transit and highways, this really is the perfect home.
Location
State IL
County Cook
Area Mount Prospect
Rooms
Basement Partial
Interior
Interior Features Skylight(s), Hardwood Floors, Solar Tubes/Light Tubes, First Floor Laundry
Heating Natural Gas, Forced Air
Cooling Central Air
Fireplaces Number 1
Fireplaces Type Gas Starter
Equipment Central Vacuum, TV-Cable, CO Detectors, Fan-Attic Exhaust, Sump Pump, Backup Sump Pump;
Fireplace Y
Appliance Range, Microwave, Dishwasher, High End Refrigerator, Washer, Dryer, Stainless Steel Appliance(s), Wine Refrigerator, Range Hood
Laundry Gas Dryer Hookup, In Unit, Laundry Chute, Laundry Closet
Exterior
Exterior Feature Deck, Patio
Parking Features Attached
Garage Spaces 2.0
Community Features Park, Curbs, Sidewalks, Street Lights, Street Paved
Building
Sewer Public Sewer
Water Lake Michigan, Public
New Construction false
Schools
School District 59 , 59, 214
Others
HOA Fee Include None
Ownership Fee Simple
Special Listing Condition None
Read Less
Want to know what your home might be worth? Contact us for a FREE valuation!

Our team is ready to help you sell your home for the highest possible price ASAP

© 2024 Listings courtesy of MRED as distributed by MLS GRID. All Rights Reserved.
Bought with Lisa Sanders • Dream Town Realty

GET MORE INFORMATION





