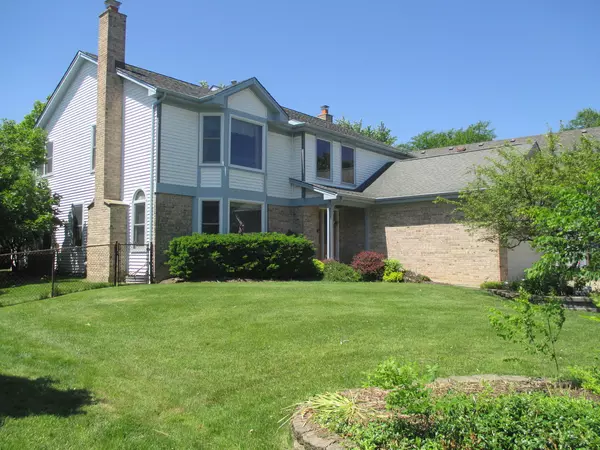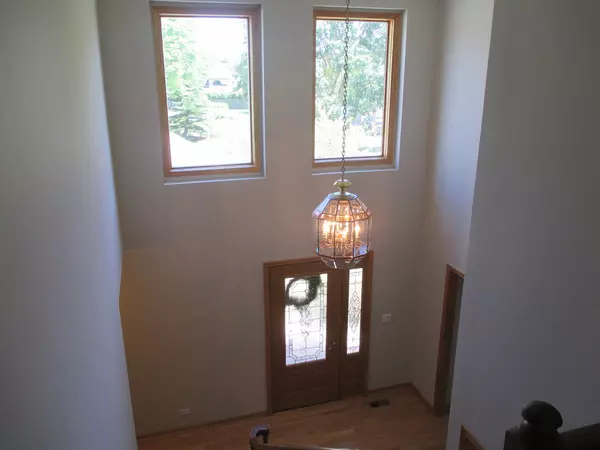$392,000
$399,900
2.0%For more information regarding the value of a property, please contact us for a free consultation.
324 Ridgewood DR Bloomingdale, IL 60108
4 Beds
2.5 Baths
2,679 SqFt
Key Details
Sold Price $392,000
Property Type Single Family Home
Sub Type Detached Single
Listing Status Sold
Purchase Type For Sale
Square Footage 2,679 sqft
Price per Sqft $146
Subdivision Bloomfield Hills
MLS Listing ID 10813693
Sold Date 11/06/20
Bedrooms 4
Full Baths 2
Half Baths 1
HOA Fees $42/ann
Year Built 1988
Annual Tax Amount $10,572
Tax Year 2019
Lot Size 8,982 Sqft
Lot Dimensions 80X121X68X121
Property Description
Pride of Ownership shows Through-out this well maintained One Owner Talbot Model in Beautiful Bloomfield Hills, Refinished Hardwood Floors Through-out 1st Floor and Master Bed Room, New Carpet in other Bed Rooms. Updated/Remodeled Gourmet Kitchen features Huge Center Island and Breakfast Bar, Custom Designed Quaker Style Cabinetry With Numerous Built-ins, Granite Counters, Ceramic Back Splash. Open to Kitchen is Spacious Family Room With Gas F.P and Pella Slider to Deck. Formal Dining Room also Has Pella slider to Deck. Living Room Features 2nd Gas F.P. 1st Floor Mud/Laundry off Garage. 2 Story Foyer leads Upstairs to Cathedral Ceiling Master with 2 Walk-in Closets. Master Bath has Separate Tub and Shower, 2 Vanities and 2 Remote Control Velux Self closing Shaded Skylights. 3 More Generous sized Bedrooms and Hall Bath with 3rd Remote Velux Skylight complete the 2nd Floor. Partially finished Basement Has Office, Large Storage Area Plus Cement Crawl for Additional Storage. The Fully Fenced Yard Offers Privacy and the 46x16 Deck with Pergola is Perfect for Partys!! Newer Roof, Siding, Pella and Marvin Wood Windows and Pella Sliders With Built in Blinds. Highly rated School Districts 13 and 108
Location
State IL
County Du Page
Area Bloomingdale
Rooms
Basement Partial
Interior
Interior Features Vaulted/Cathedral Ceilings, Skylight(s), Hardwood Floors, First Floor Laundry, Walk-In Closet(s)
Heating Natural Gas, Forced Air
Cooling Central Air
Fireplaces Number 2
Fireplaces Type Wood Burning, Gas Log
Equipment Humidifier, Water-Softener Owned, Security System, CO Detectors, Ceiling Fan(s), Sump Pump
Fireplace Y
Appliance Range, Microwave, Dishwasher, Refrigerator, Washer, Dryer, Disposal, Water Softener Owned
Exterior
Exterior Feature Deck
Parking Features Attached
Garage Spaces 2.5
Community Features Park, Curbs, Sidewalks, Street Lights
Building
Lot Description Fenced Yard
Sewer Public Sewer
Water Lake Michigan
New Construction false
Schools
Elementary Schools Erickson Elementary School
Middle Schools Westfield Middle School
High Schools Lake Park High School
School District 13 , 13, 108
Others
HOA Fee Include None
Ownership Fee Simple
Special Listing Condition None
Read Less
Want to know what your home might be worth? Contact us for a FREE valuation!

Our team is ready to help you sell your home for the highest possible price ASAP

© 2024 Listings courtesy of MRED as distributed by MLS GRID. All Rights Reserved.
Bought with Anthony Farace • Anthony M. Farace

GET MORE INFORMATION





