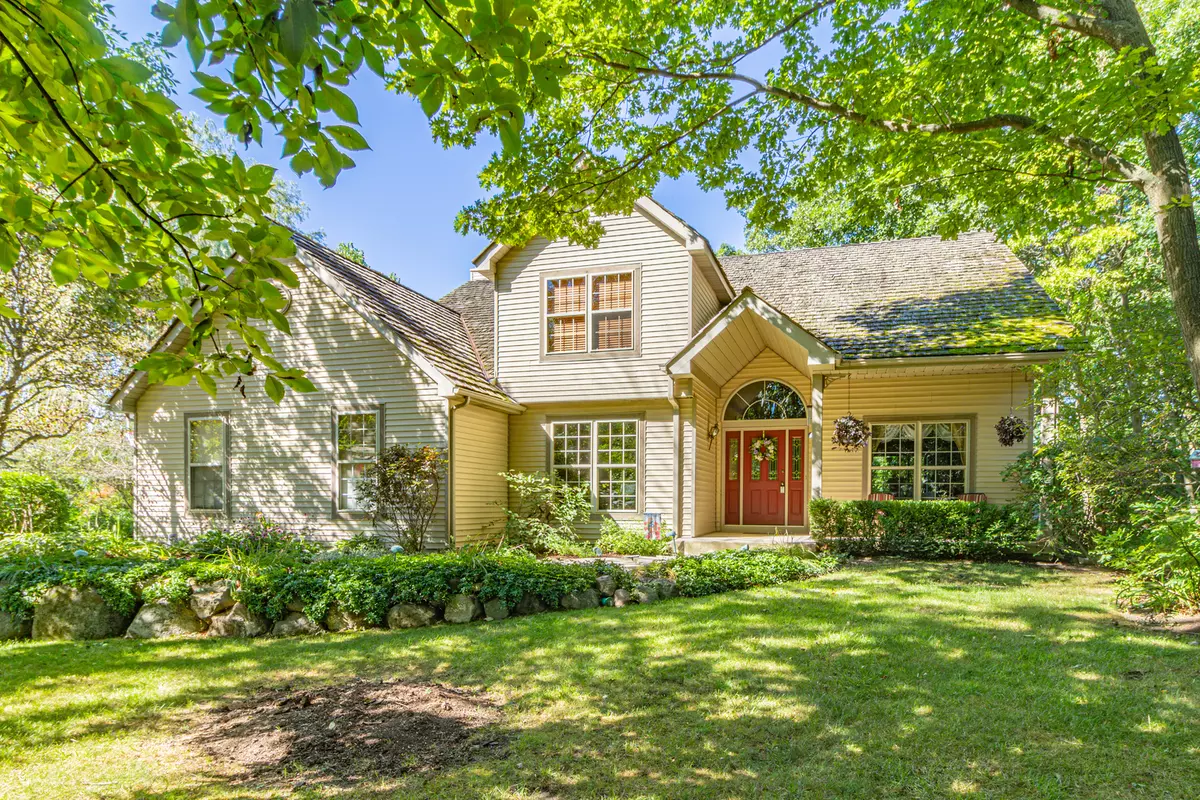$358,000
$359,000
0.3%For more information regarding the value of a property, please contact us for a free consultation.
16813 W Cherrywood LN Wadsworth, IL 60083
5 Beds
3.5 Baths
2,689 SqFt
Key Details
Sold Price $358,000
Property Type Single Family Home
Sub Type Detached Single
Listing Status Sold
Purchase Type For Sale
Square Footage 2,689 sqft
Price per Sqft $133
Subdivision Mill Creek Woodlands
MLS Listing ID 10807563
Sold Date 10/02/20
Bedrooms 5
Full Baths 3
Half Baths 1
HOA Fees $33/ann
Year Built 1995
Annual Tax Amount $12,048
Tax Year 2019
Lot Size 1.520 Acres
Lot Dimensions 144X337X260X334
Property Description
Beautiful, private home tucked away on a wooded lot and sitting on over 1.5-acres of lush landscaping with a one-of-a-kind koi pond with waterfall! Two-story foyer welcomes you in to this elegant home with views of the living room with vaulted ceilings and views of the front yard! Open family room and kitchen create seamless indoor and outdoor living! Gourmet kitchen presents stainless steel appliances, granite countertops, center island/breakfast bar, abundant cabinet space, and eating area with exterior access and overlooking the backyard! Sunny family room with panoramic views, marble fireplace, and cabinet storage space. Private office, dining room, laundry room, and half bath complete the main level. Spacious loft is perfect for creating an additional office space or quiet area for relaxation. Master suite appointed with vaulted ceiling, walk-in closet, and ensuite with whirlpool tub, walk-in shower, two vanities, and bidet. Two additional bedrooms and a shared bath adorn the second floor. Finished basement provides additional living space with two bedrooms, full bath, wet bar, and large recreational area, ideal for an in-law setup. Fantastic outdoor living in the oversized lot with beautiful professional landscaping and large deck!
Location
State IL
County Lake
Area Old Mill Creek / Wadsworth
Rooms
Basement Full
Interior
Interior Features Vaulted/Cathedral Ceilings, Bar-Wet, Hardwood Floors, First Floor Laundry, Walk-In Closet(s)
Heating Natural Gas, Forced Air
Cooling Central Air
Fireplaces Number 2
Fireplaces Type Wood Burning, Attached Fireplace Doors/Screen, Gas Log, Gas Starter
Equipment Humidifier, Water-Softener Owned, Security System, CO Detectors, Ceiling Fan(s), Sump Pump, Air Purifier
Fireplace Y
Appliance Range, Microwave, Dishwasher, Refrigerator, Washer, Dryer, Stainless Steel Appliance(s)
Laundry Sink
Exterior
Exterior Feature Deck, Porch, Storms/Screens, Fire Pit, Invisible Fence
Parking Features Attached
Garage Spaces 2.0
Community Features Curbs, Street Lights, Street Paved
Roof Type Shake
Building
Lot Description Cul-De-Sac, Landscaped, Pond(s), Water View
Sewer Septic-Private
Water Private Well
New Construction false
Schools
Elementary Schools Millburn C C School
Middle Schools Millburn C C School
High Schools Warren Township High School
School District 24 , 24, 121
Others
HOA Fee Include Other
Ownership Fee Simple w/ HO Assn.
Special Listing Condition None
Read Less
Want to know what your home might be worth? Contact us for a FREE valuation!

Our team is ready to help you sell your home for the highest possible price ASAP

© 2024 Listings courtesy of MRED as distributed by MLS GRID. All Rights Reserved.
Bought with Sheryl Allen • Coldwell Banker Realty

GET MORE INFORMATION





