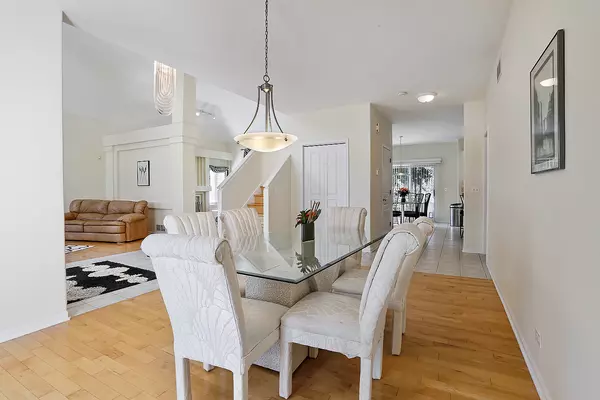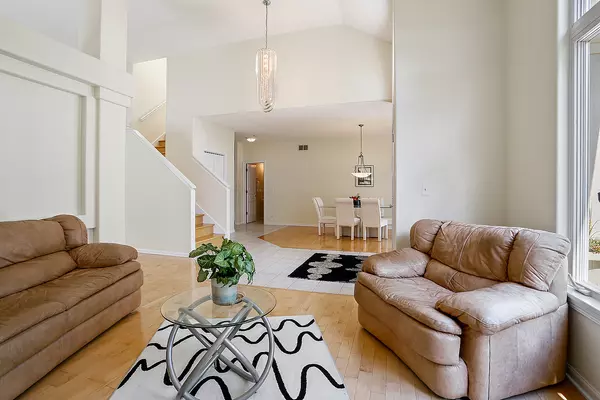$437,000
$445,000
1.8%For more information regarding the value of a property, please contact us for a free consultation.
2203 W 87th ST Naperville, IL 60564
4 Beds
3 Baths
2,700 SqFt
Key Details
Sold Price $437,000
Property Type Single Family Home
Sub Type Detached Single
Listing Status Sold
Purchase Type For Sale
Square Footage 2,700 sqft
Price per Sqft $161
Subdivision Stillwater
MLS Listing ID 10795227
Sold Date 09/29/20
Style Contemporary
Bedrooms 4
Full Baths 2
Half Baths 2
HOA Fees $83/qua
Year Built 1997
Annual Tax Amount $12,282
Tax Year 2019
Lot Size 10,890 Sqft
Lot Dimensions 157X103X138X93
Property Description
The first thing you notice inside this home all the natural light! Sunny and bright with huge windows on all sides and skylight at the top of the stairs. First floor den can make a great bedroom and even has a closet! Basement has plenty of room for relaxing and entertaining along with a wet-bar and powder room. Lightly finished hardwoods, white cabinets and contrasting black granite countertops. HVAC 2019. Across the street from the community pool and clubhouse. Tennis courts and basketball court as well, all included in the assessment! School District 204. Close to shopping, mall, restaurants.
Location
State IL
County Will
Area Naperville
Rooms
Basement Full
Interior
Interior Features Skylight(s), Bar-Wet, Hardwood Floors, First Floor Laundry, Walk-In Closet(s)
Heating Natural Gas, Forced Air
Cooling Central Air
Fireplaces Number 1
Fireplaces Type Gas Log
Equipment Humidifier, CO Detectors, Ceiling Fan(s), Sump Pump, Backup Sump Pump;
Fireplace Y
Appliance Range, Microwave, Dishwasher, Refrigerator, Washer, Dryer, Disposal
Exterior
Exterior Feature Patio
Parking Features Attached
Garage Spaces 3.0
Community Features Clubhouse, Park, Pool, Tennis Court(s), Lake
Roof Type Asphalt
Building
Lot Description Corner Lot, Landscaped
Sewer Public Sewer
Water Lake Michigan
New Construction false
Schools
Elementary Schools Welch Elementary School
Middle Schools Scullen Middle School
High Schools Neuqua Valley High School
School District 204 , 204, 204
Others
HOA Fee Include Insurance,Clubhouse,Pool,Other
Ownership Fee Simple w/ HO Assn.
Special Listing Condition None
Read Less
Want to know what your home might be worth? Contact us for a FREE valuation!

Our team is ready to help you sell your home for the highest possible price ASAP

© 2024 Listings courtesy of MRED as distributed by MLS GRID. All Rights Reserved.
Bought with Kevin Rampersad • RE/MAX Professionals Select

GET MORE INFORMATION





