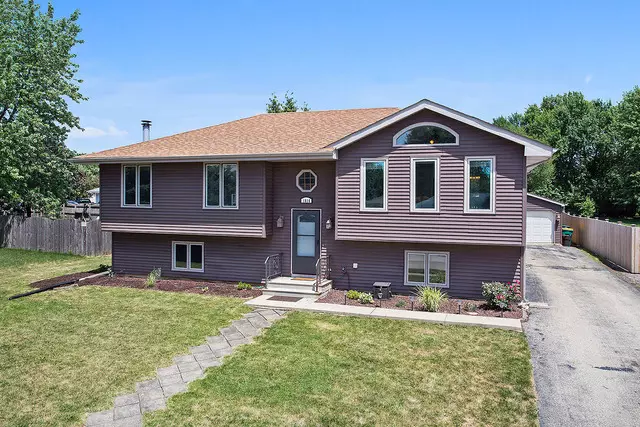$249,000
$245,000
1.6%For more information regarding the value of a property, please contact us for a free consultation.
1814 Maserati DR Joliet, IL 60435
4 Beds
2.5 Baths
2,560 SqFt
Key Details
Sold Price $249,000
Property Type Single Family Home
Sub Type Detached Single
Listing Status Sold
Purchase Type For Sale
Square Footage 2,560 sqft
Price per Sqft $97
Subdivision Warwick
MLS Listing ID 10787099
Sold Date 09/10/20
Bedrooms 4
Full Baths 2
Half Baths 1
Year Built 1992
Annual Tax Amount $5,602
Tax Year 2019
Lot Size 0.330 Acres
Lot Dimensions 244 X 36 X 222 X 87
Property Description
Sought After Plainfield Schools! Get the best of both worlds with affordable Joliet taxes and Plainfield 202 SCHOOLS! Welcome home to this Fantastic raised ranch in established Warwick Subdivision! So much love has been poured into this HOME. Clean and BEAUTIFULLY Updated with you in mind. FOUR Bedrooms and All Three NEWER Updated BATHROOMS! The oversized master bedroom with private master bath, dual closets, offering endless ideas for larger bedroom furniture sets; master contains bonus sitting room area. Open floor plan boasts vaulted ceilings and skylight in family room which flows into dining area. Adjacent KITCHEN HAS BEEN REMODELED with beautiful cabinets, counters, ceramic tile floors, and complete with Stainless Steel Appliances! New LIGHT FIXTURES, Contemporary colors/finishes and new modern flooring throughout. Much of the home and all of the lower level has been upgraded with hard surface flooring and a large family room with brick fireplace to melt stress away. Complete with Full Appliance package including washer and dryer. Long driveway and 2.5 CAR GARAGE. This Gorgeous home is located on an private extended deep backyard with mature trees and plenty of space to entertain and explore. No Neighbors Behind and No HOA dues. Come, You Must See this exceptional opportunity for yourself!
Location
State IL
County Will
Area Joliet
Rooms
Basement Full, English
Interior
Interior Features Vaulted/Cathedral Ceilings, Skylight(s), Wood Laminate Floors, First Floor Bedroom, First Floor Full Bath
Heating Natural Gas, Forced Air
Cooling Central Air
Fireplaces Number 1
Fireplaces Type Wood Burning
Equipment TV-Cable, TV-Dish, CO Detectors, Ceiling Fan(s), Sump Pump
Fireplace Y
Appliance Range, Microwave, Dishwasher, Refrigerator
Laundry In Unit
Exterior
Exterior Feature Deck, Patio, Storms/Screens
Parking Features Detached
Garage Spaces 2.0
Community Features Park, Lake, Curbs, Sidewalks, Street Lights, Street Paved
Roof Type Asphalt
Building
Lot Description Fenced Yard, Mature Trees
Sewer Public Sewer
Water Public
New Construction false
Schools
School District 202 , 202, 202
Others
HOA Fee Include None
Ownership Fee Simple
Special Listing Condition None
Read Less
Want to know what your home might be worth? Contact us for a FREE valuation!

Our team is ready to help you sell your home for the highest possible price ASAP

© 2024 Listings courtesy of MRED as distributed by MLS GRID. All Rights Reserved.
Bought with Blanca Zuniga • RE/MAX Action

GET MORE INFORMATION





