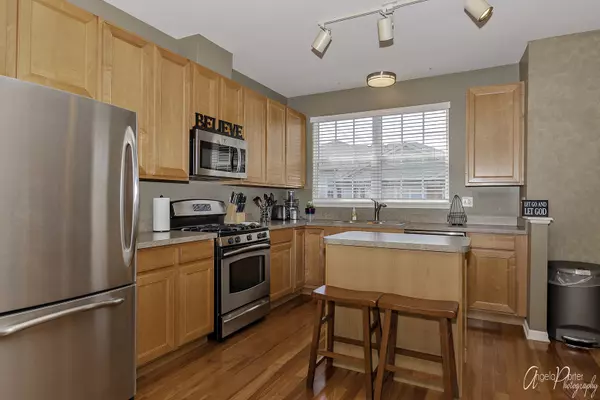$149,000
$149,900
0.6%For more information regarding the value of a property, please contact us for a free consultation.
2956 Concord LN Wadsworth, IL 60083
2 Beds
2 Baths
1,330 SqFt
Key Details
Sold Price $149,000
Property Type Condo
Sub Type Condo,Townhouse-2 Story
Listing Status Sold
Purchase Type For Sale
Square Footage 1,330 sqft
Price per Sqft $112
Subdivision Midlane Club
MLS Listing ID 10795425
Sold Date 09/21/20
Bedrooms 2
Full Baths 2
HOA Fees $183/mo
Year Built 2005
Annual Tax Amount $4,794
Tax Year 2019
Lot Dimensions 999
Property Description
Fabulous 2 Bed 2 Bath Townhouse in much desired Warren Township~This End Unit Was Originally A Model And Offers A Great Open Concept Floor Plan~Walk Up The Interior Stairs With High Ceilings and Floor To Ceiling Windows Which Make This Townhouse Bright And Airy~The Kitchen Boasts Cherry Hardwood Floors, Custom Wood Cabinets, Stainless Steel Appliances, An Island/Snack Bar, Desk/Work Area And Dining Area~The Family Room Offers A Beautifully Designed Gas Fireplace With A Modern Twist~Patio Doors Lead To A New Composite Balcony Overlooking Mature Trees~Arched Hall Entryway Leads Into The Master Bedroom Where You'll Find A Walk-In Closet And Master Bath With Double Vanity, Soaking Tub And Separate Shower~A Large Second Bedroom, Full Bath, Laundry Room And Tons Of Storage Complete This Unit~The Attached First Floor One Car Garage Is Deep Enough To Park Two Cars And Offers Additional Storage~Recently Installed Ecobee Thermostat, New Garbage Disposal, Light Fixtures And Ceiling Fans~New Roof, Exterior Wood Trim And Support Columns~This Townhouse Has Been Well Maintained And It Shows.
Location
State IL
County Lake
Area Old Mill Creek / Wadsworth
Rooms
Basement None
Interior
Interior Features Hardwood Floors, Laundry Hook-Up in Unit, Storage, Walk-In Closet(s)
Heating Natural Gas, Forced Air
Cooling Central Air
Fireplaces Number 1
Fireplaces Type Gas Starter
Fireplace Y
Appliance Range, Microwave, Dishwasher, Refrigerator, Washer, Dryer, Disposal, Stainless Steel Appliance(s), Other
Laundry Gas Dryer Hookup, In Unit
Exterior
Exterior Feature Balcony, End Unit, Cable Access
Parking Features Attached
Garage Spaces 2.0
Amenities Available Bike Room/Bike Trails, Exercise Room, Golf Course, Health Club, Park, Party Room, Sundeck, Pool, Restaurant, Tennis Court(s), Spa/Hot Tub
Roof Type Asphalt
Building
Lot Description Common Grounds
Story 2
Sewer Sewer-Storm
Water Public
New Construction false
Schools
High Schools Warren Township High School
School District 56 , 56, 121
Others
HOA Fee Include Water,Insurance,Clubhouse,Pool,Exterior Maintenance,Lawn Care,Scavenger,Snow Removal
Ownership Fee Simple w/ HO Assn.
Special Listing Condition None
Pets Allowed Cats OK, Dogs OK
Read Less
Want to know what your home might be worth? Contact us for a FREE valuation!

Our team is ready to help you sell your home for the highest possible price ASAP

© 2024 Listings courtesy of MRED as distributed by MLS GRID. All Rights Reserved.
Bought with Darren Allen • Fulton Grace Realty

GET MORE INFORMATION





