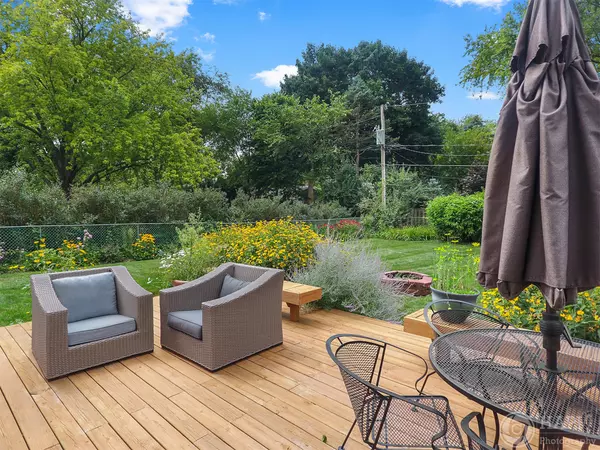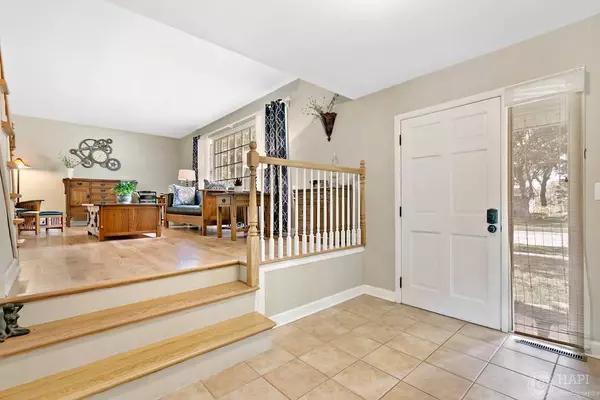$368,000
$369,900
0.5%For more information regarding the value of a property, please contact us for a free consultation.
759 Kenwood AVE Libertyville, IL 60048
4 Beds
2.5 Baths
1,801 SqFt
Key Details
Sold Price $368,000
Property Type Single Family Home
Sub Type Detached Single
Listing Status Sold
Purchase Type For Sale
Square Footage 1,801 sqft
Price per Sqft $204
Subdivision Valley Park
MLS Listing ID 10776614
Sold Date 08/31/20
Style Tri-Level
Bedrooms 4
Full Baths 2
Half Baths 1
Year Built 1970
Annual Tax Amount $8,887
Tax Year 2018
Lot Size 10,846 Sqft
Lot Dimensions 80X135
Property Description
Beautiful, upgraded & spacious home in Libertyville with award-winning Copeland Manor Elementary School one block away. This lovely home features an updated quartz countertop, subway tile backsplash, a large farmhouse sink and stainless steel appliances in the kitchen. There are three bedrooms on the second floor and one home office on first floor. Enjoy the rest of summer in the spacious, fenced-in backyard and relax on the outdoor deck. When Autumn arrives, get ready to enjoy the wood burning fireplace in the family room. So many upgrades within the past three years- hardwood flooring throughout and new windows on the second floor, dining room & kitchen. New roof and hot water heater installed just three years ago too! Plenty of parking available in the newly expanded double wide driveway. This is a fabulous home ready for a new owner!
Location
State IL
County Lake
Area Green Oaks / Libertyville
Rooms
Basement Partial
Interior
Interior Features Hardwood Floors, First Floor Bedroom
Heating Natural Gas, Forced Air
Cooling Central Air
Fireplaces Number 1
Fireplaces Type Wood Burning
Fireplace Y
Appliance Range, Microwave, Dishwasher, Refrigerator, Washer, Dryer, Stainless Steel Appliance(s)
Laundry In Unit, Sink
Exterior
Exterior Feature Deck
Parking Features Attached
Garage Spaces 1.0
Community Features Park, Pool, Tennis Court(s), Lake, Sidewalks
Roof Type Asphalt
Building
Lot Description Fenced Yard
Sewer Public Sewer
Water Public
New Construction false
Schools
Elementary Schools Copeland Manor Elementary School
Middle Schools Highland Middle School
High Schools Libertyville High School
School District 70 , 70, 128
Others
HOA Fee Include None
Ownership Fee Simple
Special Listing Condition None
Read Less
Want to know what your home might be worth? Contact us for a FREE valuation!

Our team is ready to help you sell your home for the highest possible price ASAP

© 2024 Listings courtesy of MRED as distributed by MLS GRID. All Rights Reserved.
Bought with John Lyons • Baird & Warner

GET MORE INFORMATION





