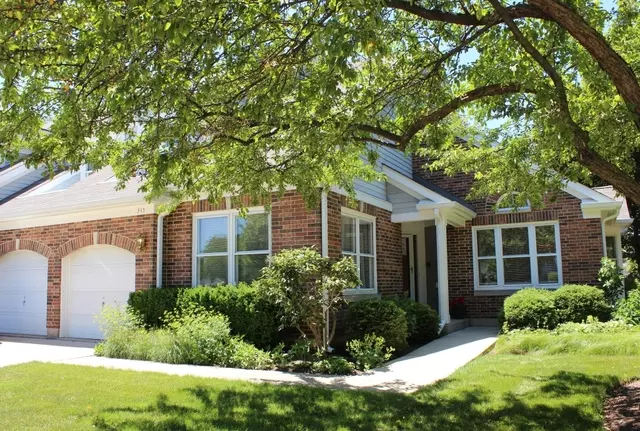$388,000
$415,000
6.5%For more information regarding the value of a property, please contact us for a free consultation.
345 Willow Pkwy Buffalo Grove, IL 60089
4 Beds
2.5 Baths
3,004 SqFt
Key Details
Sold Price $388,000
Property Type Townhouse
Sub Type Townhouse-2 Story
Listing Status Sold
Purchase Type For Sale
Square Footage 3,004 sqft
Price per Sqft $129
Subdivision Woodlands Of Fiore
MLS Listing ID 10786160
Sold Date 08/28/20
Bedrooms 4
Full Baths 2
Half Baths 1
HOA Fees $551/mo
Year Built 1993
Annual Tax Amount $11,031
Tax Year 2018
Lot Dimensions CONDO
Property Description
PLEASE NOTE: SAFE TO TOUR, HOME IS VACANT & WE ARE TAKING EXTRA PRECAUTIONS. PLUS, WE HAVE A MOTIVATED SELLER! The LARGEST of only 2 units listed with a basement in the development. Ideal Golf Course Location In Popular Woodlands of Fiore! This (3004 sq. ft.) 4 bedroom, 2.1 bath La Costa end unit model has a premium location & has been perfectly maintained & updated! The home is pristine, shows like a model w/all the space you desire! Volume ceilings in most of the first floor living space, hardwood flooring, custom window treatments & neutral decor! Enjoy spectacular views of the tranquil setting from the kitchen & family room of this spacious sun-filled home! Living room & dining room feature vaulted ceilings & gleaming hardwood floors. Gorgeous updated kitchen w/a huge center island, granite, exquisite backsplash & stainless appliances! Dramatic 2-story family room looks out to the golf course, has a fireplace and separate built-in wet bar, perfect for entertaining! Spacious first floor master suite w/a beautifully updated luxury bath, plenty of closet space & access to the patio. There are two huge bedrooms upstairs w/a Jack & Jill bath & an abundance of closet space! In addition, there is an open loft overlooking the first floor, perfect for an office, sitting area or exercise studio! The enormous (1872 sq. ft.) partially finished basement has plenty of room for every activity...plus a large storage room, kitchenette & a workshop! Newer mechanicals, well maintained exterior, ideal location near the grocery store, retail & Prairie View Train station. Top school District 102 & the renowned Adlai Stevenson High School 125 are nearby! AND for Golfers...a perfect setting overlooking the 1st Tee!! There are very few of these deluxe models in this development with a basement...so don't miss the opportunity to enjoy maintenance-free living in one of Buffalo Groves premiere developments!
Location
State IL
County Lake
Area Buffalo Grove
Rooms
Basement Full
Interior
Interior Features Vaulted/Cathedral Ceilings, Skylight(s), Bar-Wet, Hardwood Floors, First Floor Bedroom, First Floor Laundry, Built-in Features, Walk-In Closet(s)
Heating Natural Gas, Forced Air
Cooling Central Air
Fireplaces Number 1
Fireplaces Type Gas Log, Gas Starter
Fireplace Y
Appliance Double Oven, Microwave, Dishwasher, Refrigerator, Washer, Dryer, Stainless Steel Appliance(s), Cooktop
Laundry In Kitchen
Exterior
Exterior Feature Patio, Storms/Screens, End Unit
Parking Features Attached
Garage Spaces 2.0
Roof Type Asphalt
Building
Lot Description Cul-De-Sac, Golf Course Lot, Landscaped
Story 2
Sewer Public Sewer
Water Public
New Construction false
Schools
Elementary Schools Tripp School
Middle Schools Aptakisic Junior High School
High Schools Adlai E Stevenson High School
School District 102 , 102, 125
Others
HOA Fee Include Parking,Insurance,Clubhouse,Pool,Lawn Care,Scavenger,Snow Removal
Ownership Condo
Special Listing Condition None
Pets Allowed Cats OK, Dogs OK
Read Less
Want to know what your home might be worth? Contact us for a FREE valuation!

Our team is ready to help you sell your home for the highest possible price ASAP

© 2024 Listings courtesy of MRED as distributed by MLS GRID. All Rights Reserved.
Bought with Justin Greenberg • Berkshire Hathaway HomeServices Chicago

GET MORE INFORMATION





