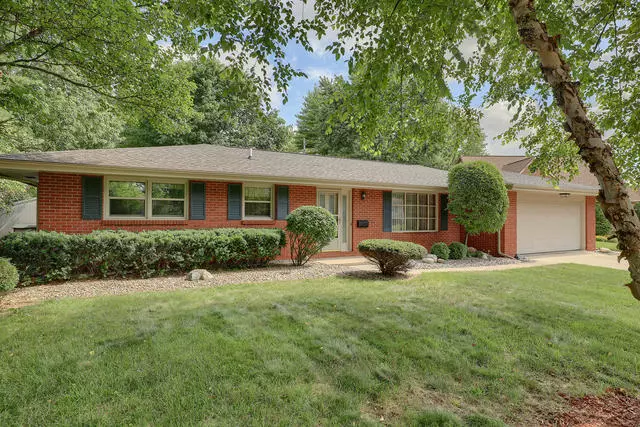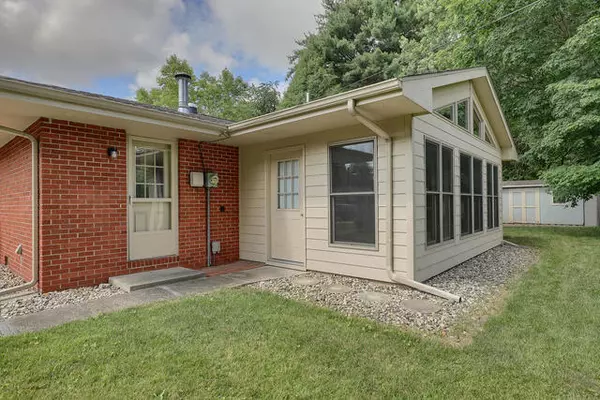$182,000
$174,900
4.1%For more information regarding the value of a property, please contact us for a free consultation.
506 E HOLMES ST Urbana, IL 61801
3 Beds
2 Baths
1,611 SqFt
Key Details
Sold Price $182,000
Property Type Single Family Home
Sub Type Detached Single
Listing Status Sold
Purchase Type For Sale
Square Footage 1,611 sqft
Price per Sqft $112
Subdivision Ennis Ridge
MLS Listing ID 10770016
Sold Date 08/07/20
Style Ranch
Bedrooms 3
Full Baths 2
Year Built 1965
Annual Tax Amount $4,294
Tax Year 2019
Lot Size 0.260 Acres
Lot Dimensions 92X110X100X130
Property Description
Sharp as a Pin!! Enjoy this sprawling Brick 1 story home in a quiet cul-de-sac in Urbana. Wide entry with quaint formal living room with lots of light. Kitchen with tons of cabinets, storage, counter top bar and open to family room! 3 bedrooms of generous size all with hardwood floors gleaming as you enter. BEST OF ALL is the amazing sun room that is finished to the max with quality finishes and windows. 2 car garage that is fit and finish plus plenty of space. Dont miss the very private backyard with additional storage sheds. This home is truly special, very crisp and clean with great space and a crazy nice Sunroom. See it today!!
Location
State IL
County Champaign
Area Urbana
Rooms
Basement None
Interior
Interior Features First Floor Bedroom
Heating Natural Gas, Steam
Cooling Central Air
Equipment CO Detectors
Fireplace N
Exterior
Exterior Feature Patio
Garage Attached
Garage Spaces 2.0
Roof Type Asphalt
Building
Lot Description Cul-De-Sac
Sewer Public Sewer
Water Public
New Construction false
Schools
Elementary Schools Yankee Ridge Elementary School
Middle Schools Urbana Middle School
High Schools Urbana High School
School District 116 , 116, 116
Others
HOA Fee Include None
Ownership Fee Simple
Special Listing Condition None
Read Less
Want to know what your home might be worth? Contact us for a FREE valuation!

Our team is ready to help you sell your home for the highest possible price ASAP

© 2024 Listings courtesy of MRED as distributed by MLS GRID. All Rights Reserved.
Bought with Max Mitchell • RE/MAX REALTY ASSOCIATES-CHA

GET MORE INFORMATION





