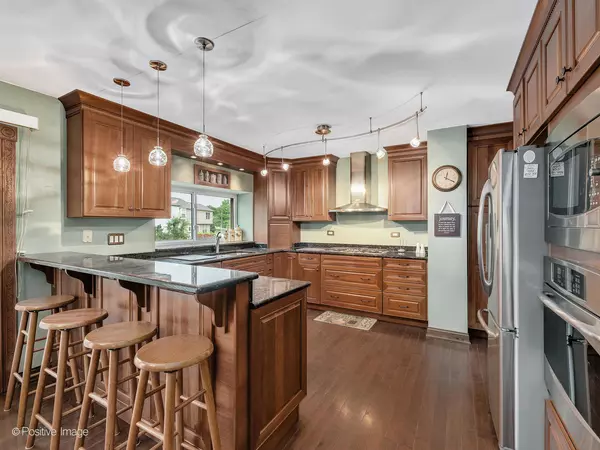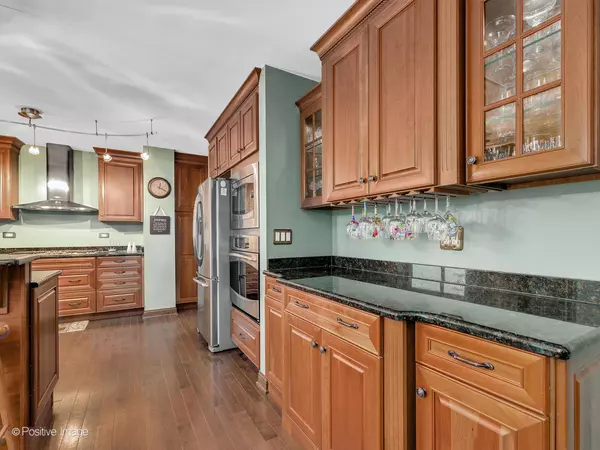$410,000
$399,900
2.5%For more information regarding the value of a property, please contact us for a free consultation.
1270 Lance LN Carol Stream, IL 60188
5 Beds
3.5 Baths
2,092 SqFt
Key Details
Sold Price $410,000
Property Type Single Family Home
Sub Type Detached Single
Listing Status Sold
Purchase Type For Sale
Square Footage 2,092 sqft
Price per Sqft $195
Subdivision Shining Waters
MLS Listing ID 11146866
Sold Date 08/20/21
Bedrooms 5
Full Baths 3
Half Baths 1
Year Built 1987
Annual Tax Amount $9,767
Tax Year 2020
Lot Size 10,454 Sqft
Lot Dimensions 93X115X90.4X115
Property Description
WOW! THIS IS THE ONE YOU'VE BEEN LOOKING FOR! Rare 5-bedroom, 3.5 bath home in a family-friendly neighborhood with great schools! Updated kitchen with 5 burner gas stove, convection oven & microwave, granite countertops, and pantry closet ensure meal prep ease. Summertime entertaining flows from the eating area with sliding glass doors to a brick paver patio & fully fenced backyard. Gorgeous walnut hardwood floors throughout the first-floor kitchen, family room, living & dining rooms. Spacious primary bedroom with vaulted ceiling leads to the primary bath with skylight, soaker tub & separate shower. Three more generous bedrooms and a hall bath complete the 2nd floor and give everyone space. More space in the finished basement with 5th bedroom perfect for guests, teens, or in-law arrangement and the full bath on this level offers convenience & privacy. The basement recreation room is ready for game days with lots of room for seating & a large bar. Bonus room provides flexibility for home office, home gym, or craft area. Updated Low-E Argon gas-filled windows, tilt for easy cleaning & lock in place. In award-winning District 25 School district, 1270 Lance Lane is within walking distance to Evergreen Elementary school and several parks. Close to shopping, dining, and I-355.**SELLER IS WILLING TO OFFER A HOME WARRANTY TO BUYER**
Location
State IL
County Du Page
Area Carol Stream
Rooms
Basement Full
Interior
Interior Features Vaulted/Cathedral Ceilings, Skylight(s), Bar-Dry, Hardwood Floors
Heating Natural Gas, Forced Air
Cooling Central Air
Fireplaces Number 1
Fireplaces Type Wood Burning, Gas Starter
Fireplace Y
Appliance Range, Microwave, Dishwasher, Refrigerator, Washer, Dryer, Disposal, Stainless Steel Appliance(s), Gas Cooktop, Range Hood
Laundry Sink
Exterior
Exterior Feature Brick Paver Patio
Parking Features Attached
Garage Spaces 2.0
Community Features Curbs, Sidewalks, Street Lights, Street Paved
Roof Type Asphalt
Building
Lot Description Corner Lot, Fenced Yard, Landscaped
Sewer Public Sewer
Water Public
New Construction false
Schools
Elementary Schools Evergreen Elementary School
Middle Schools Benjamin Middle School
High Schools Community High School
School District 25 , 25, 94
Others
HOA Fee Include None
Ownership Fee Simple
Special Listing Condition None
Read Less
Want to know what your home might be worth? Contact us for a FREE valuation!

Our team is ready to help you sell your home for the highest possible price ASAP

© 2024 Listings courtesy of MRED as distributed by MLS GRID. All Rights Reserved.
Bought with Mary Kane • Berkshire Hathaway HomeServices Chicago

GET MORE INFORMATION





