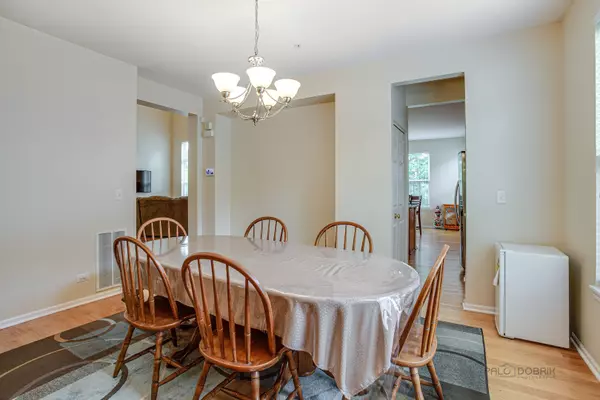$381,000
$384,900
1.0%For more information regarding the value of a property, please contact us for a free consultation.
1377 ESSEX DR Hoffman Estates, IL 60192
5 Beds
3 Baths
3,330 SqFt
Key Details
Sold Price $381,000
Property Type Single Family Home
Sub Type Detached Single
Listing Status Sold
Purchase Type For Sale
Square Footage 3,330 sqft
Price per Sqft $114
Subdivision White Oak
MLS Listing ID 10761434
Sold Date 08/13/20
Style Traditional
Bedrooms 5
Full Baths 3
Year Built 2005
Annual Tax Amount $11,962
Tax Year 2019
Lot Size 0.321 Acres
Lot Dimensions 161X71X158X102
Property Description
Beautiful 2-story home on a quiet tree lined street with open concept floor plan. 2 story foyer. Hardwood floors on the main level. Cathedral ceilings. New recessed lighting. Eat-in kitchen features maple cabinets, quartz counter-tops, ceramic tiled back splash, SS appliances including new dishwasher, island w/ breakfast bar, & pantry. Family room opens up to the kitchen with a fireplace. 5th bedroom & full bathroom on the first floor. 2nd level offers 4 spacious bedrooms & overlooks the first floor. Master suite with 2 walk-in closets, vaulted ceilings, & private bathroom offering a separate shower, double bowl vanity, & jetted soaking tub. Full basement w/ plumbing roughed in for bathroom. All the rooms are cable ready. Enjoy relaxing around the fire pit on the brick paver patio in the backyard. Shed for extra storage. Furnace & roof are 3 years old. 3 car garage has electric car charger & newer garage door openers. Walk to the park. Stunning home!
Location
State IL
County Cook
Area Hoffman Estates
Rooms
Basement Full
Interior
Interior Features Vaulted/Cathedral Ceilings, Hardwood Floors, First Floor Laundry, First Floor Full Bath, Walk-In Closet(s)
Heating Natural Gas, Forced Air
Cooling Central Air
Fireplaces Number 1
Fireplaces Type Gas Log, Gas Starter
Equipment Humidifier, Water-Softener Owned, Security System, CO Detectors, Ceiling Fan(s), Sump Pump, Air Purifier
Fireplace Y
Appliance Range, Microwave, Dishwasher, Refrigerator, Washer, Dryer, Disposal, Stainless Steel Appliance(s)
Exterior
Exterior Feature Brick Paver Patio, Storms/Screens, Fire Pit
Garage Attached
Garage Spaces 3.0
Community Features Park, Curbs, Street Lights, Street Paved
Roof Type Asphalt
Building
Lot Description Mature Trees
Sewer Public Sewer
Water Lake Michigan
New Construction false
Schools
Elementary Schools Timber Trails Elementary School
Middle Schools Larsen Middle School
High Schools Elgin High School
School District 46 , 46, 46
Others
HOA Fee Include None
Ownership Fee Simple
Special Listing Condition None
Read Less
Want to know what your home might be worth? Contact us for a FREE valuation!

Our team is ready to help you sell your home for the highest possible price ASAP

© 2024 Listings courtesy of MRED as distributed by MLS GRID. All Rights Reserved.
Bought with Sama Patel • Keller Williams Realty Ptnr,LL

GET MORE INFORMATION





