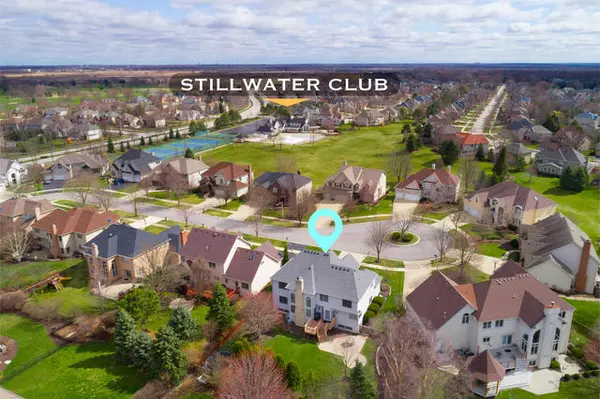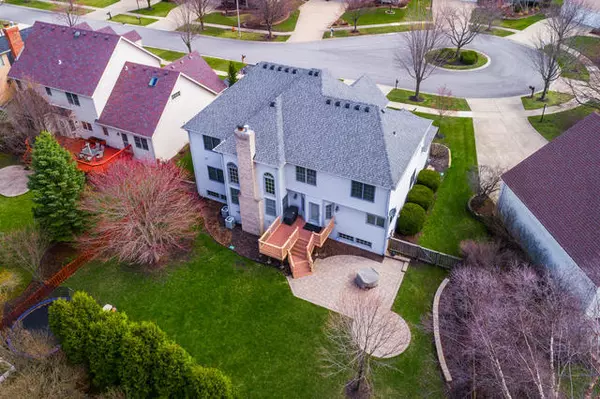$610,000
$619,900
1.6%For more information regarding the value of a property, please contact us for a free consultation.
2343 Simsbury CT Naperville, IL 60564
5 Beds
3.5 Baths
3,620 SqFt
Key Details
Sold Price $610,000
Property Type Single Family Home
Sub Type Detached Single
Listing Status Sold
Purchase Type For Sale
Square Footage 3,620 sqft
Price per Sqft $168
Subdivision Stillwater
MLS Listing ID 10759011
Sold Date 08/14/20
Style Traditional
Bedrooms 5
Full Baths 3
Half Baths 1
HOA Fees $83/qua
Year Built 1997
Annual Tax Amount $14,558
Tax Year 2018
Lot Size 0.310 Acres
Lot Dimensions 98X139X58X135
Property Description
JUST GORGEOUS! IMPECCABLE STILLWATER HOME LOCATED ON CUL-DE-SAC! 3,620 SF! 5 BEDROOMS! 3 1/2 BATHROOMS! 2 STORY FOYER W/HARDWOOD FLOORS & T-STAIRCASE W/WROUGHT IRON SPINDLES! 2 STORY FAMILY ROOM ROOM W/WALL OF WINDOWS & FLOOR TO CEILING BRICK GAS FIREPLACE! CHEFS KITCHEN W/CENTER ISLAND, GRANITE COUNTERS, PLANNING DESK, EAT-IN AREA, UPGRADED APPLIANCES & HARDWOOD FLOORS! FORMAL DINING & LIVING ROOMS W/WAINSCOTING! 1ST FLOOR 5TH BEDROOM/OFFICE/DEN/IN-LAW SUITE W/FULL BATHROOM! 1ST FLOOR LAUNDRY! MASTER SUITE W/2 WALK-IN CLOSETS, DRESSING ROOM & BRAND NEW (2019) UPDATED/UPGRADED MASTER BATH W/LUXURY GARDEN TUB, SEPARATE SHOWER & DUAL SINK VANITY! FULL FINISHED ENGLISH BASEMENT W/MEDIA, RECREATION & LARGE STORAGE AREA! NEWER HIGH EFFICIENCY HVAC SYSTEM W/UV LIGHT PROTECTION! RADON SYSTEM! IN-GROUND LAWN SPRINKLER! PROFESSIONALLY LANDSCAPED & FULLY FENCED YARD! LARGE DECK & BRICK PAVER PATIO! BRICK PAVER FRONT WALKWAY! 3 CAR GARAGE! BRAND NEW ROOF 2018! NEW GARAGE DOORS 2019! SOME WINDOWS 2017/2019! MOST OF THE HOME WAS FRESHLY PAINTED INSIDE & OUTSIDE! JUST A SHORT WALK TO THE STILLWATER POOL, CLUBHOUSE & TENNIS COURTS! AWARD WINNING DISTRICT #204 SCHOOLS W/NEUQUA VALLEY HIGH SCHOOL! CLOSE TO FOREST PRESERVE BIKE TRAILS, SHOPPING, RESTAURANTS & ENTERTAINMENT! WELCOME HOME!
Location
State IL
County Will
Area Naperville
Rooms
Basement Full, English
Interior
Interior Features Vaulted/Cathedral Ceilings, Skylight(s), Hardwood Floors, First Floor Bedroom, In-Law Arrangement, First Floor Laundry, First Floor Full Bath, Walk-In Closet(s)
Heating Natural Gas, Forced Air
Cooling Central Air, Zoned
Fireplaces Number 1
Fireplaces Type Gas Log, Gas Starter
Equipment Humidifier, TV-Cable, Security System, Intercom, CO Detectors, Ceiling Fan(s), Sump Pump, Sprinkler-Lawn, Radon Mitigation System
Fireplace Y
Appliance Double Oven, Microwave, Dishwasher, High End Refrigerator, Washer, Dryer, Disposal
Laundry In Unit
Exterior
Exterior Feature Deck, Patio, Brick Paver Patio, Storms/Screens
Parking Features Attached
Garage Spaces 3.0
Community Features Clubhouse, Park, Pool, Tennis Court(s), Lake, Curbs
Roof Type Asphalt
Building
Lot Description Cul-De-Sac, Fenced Yard, Landscaped
Sewer Public Sewer, Sewer-Storm
Water Lake Michigan
New Construction false
Schools
Elementary Schools Welch Elementary School
Middle Schools Scullen Middle School
High Schools Neuqua Valley High School
School District 204 , 204, 204
Others
HOA Fee Include Insurance,Clubhouse,Pool
Ownership Fee Simple
Special Listing Condition Corporate Relo
Read Less
Want to know what your home might be worth? Contact us for a FREE valuation!

Our team is ready to help you sell your home for the highest possible price ASAP

© 2024 Listings courtesy of MRED as distributed by MLS GRID. All Rights Reserved.
Bought with Kamran Khan • Paul Luxury Homes, LLC

GET MORE INFORMATION





