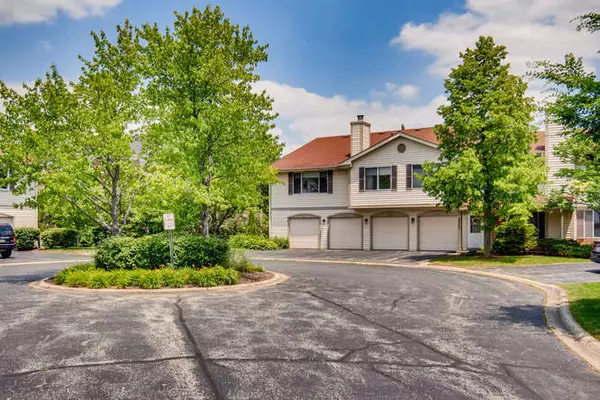$175,000
$188,000
6.9%For more information regarding the value of a property, please contact us for a free consultation.
5501 Barclay CT Clarendon Hills, IL 60514
2 Beds
1 Bath
1,080 SqFt
Key Details
Sold Price $175,000
Property Type Townhouse
Sub Type Townhouse-2 Story
Listing Status Sold
Purchase Type For Sale
Square Footage 1,080 sqft
Price per Sqft $162
Subdivision Barclay Court
MLS Listing ID 10752809
Sold Date 08/27/20
Bedrooms 2
Full Baths 1
HOA Fees $205/mo
Rental Info No
Year Built 1985
Annual Tax Amount $2,978
Tax Year 2019
Lot Dimensions CONDO
Property Description
Wonderful two bedroom corner unit Clarendon Hills townhouse. Located at the end of cul de sac, next to green space. One car attached garage, sunny and bright walk up unit with no one above you!! White kitchen cabinets, tile backsplash with recently installed vinyl plank flooring (2020). Separate dining area with relaxing view and balcony access (updated sliding door 2020). In Unit Washer and dryer (dryer 2020). Updated neutral carpeting (2020) through out the family room,hallway and steps.Family room features fireplace with surrounding mantle, built in shelving and Hunter ceiling fan. Updated shared master bathroom, beautiful tile shower, jacuzzi jetted tub & Kohler bath fixtures. Spacious master bedroom with crown molding, ceiling fan and large walk-in closet with plenty of storage! Hardwood floors in bedrooms. AC- 2017 Convenient location! Close to shopping & dining. Easy access to Rte 83 I55. Move in Ready!! Pet friendly complex.
Location
State IL
County Du Page
Area Clarendon Hills
Rooms
Basement None
Interior
Interior Features Hardwood Floors, Laundry Hook-Up in Unit, Built-in Features, Walk-In Closet(s)
Heating Natural Gas, Forced Air
Cooling Central Air
Fireplaces Number 1
Fireplaces Type Gas Starter
Fireplace Y
Laundry Gas Dryer Hookup, In Unit, Laundry Closet
Exterior
Exterior Feature Balcony, Storms/Screens, End Unit
Parking Features Attached
Garage Spaces 1.0
Roof Type Asphalt
Building
Lot Description Cul-De-Sac, Rear of Lot
Story 2
Sewer Public Sewer
Water Lake Michigan
New Construction false
Schools
Elementary Schools Holmes Elementary School
Middle Schools Westview Hills Middle School
High Schools Hinsdale Central High School
School District 60 , 60, 86
Others
HOA Fee Include Insurance,Exterior Maintenance,Lawn Care,Snow Removal
Ownership Condo
Special Listing Condition None
Pets Allowed Cats OK, Dogs OK
Read Less
Want to know what your home might be worth? Contact us for a FREE valuation!

Our team is ready to help you sell your home for the highest possible price ASAP

© 2024 Listings courtesy of MRED as distributed by MLS GRID. All Rights Reserved.
Bought with Andrew Gagliardo • Gagliardo Realty Associates LLC

GET MORE INFORMATION





