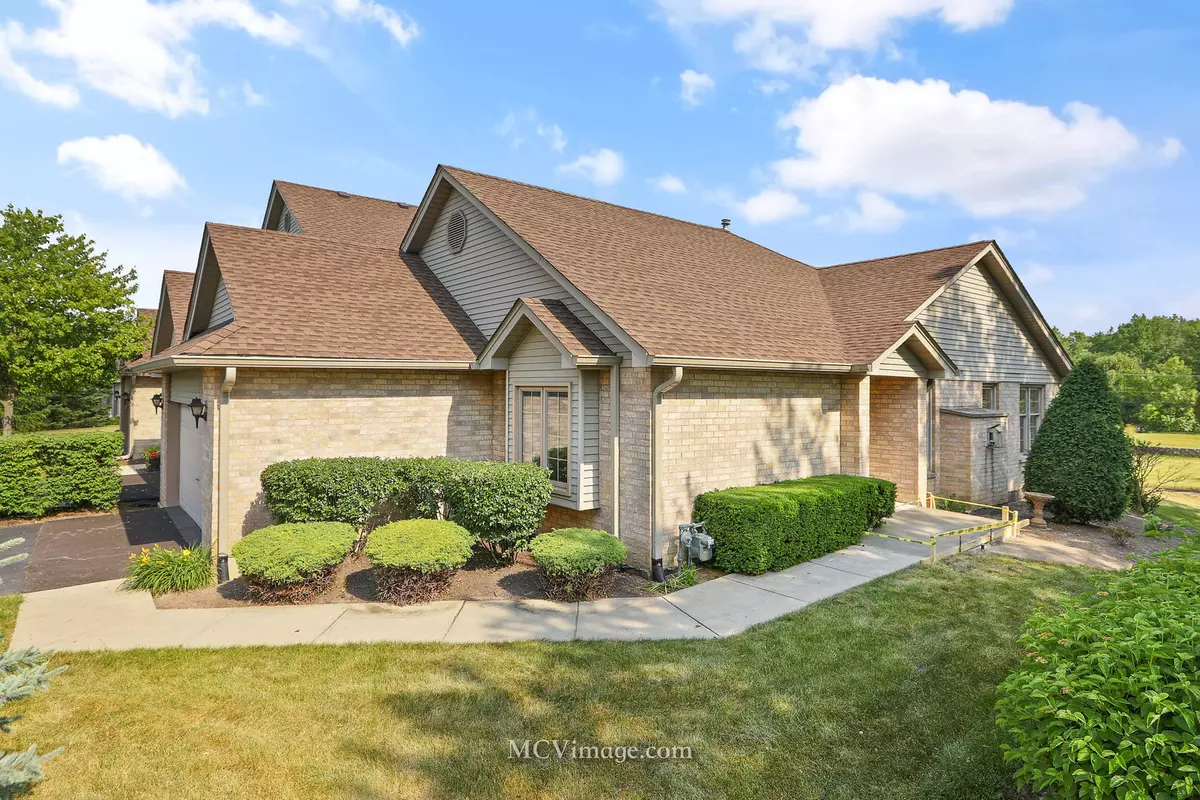$298,000
$299,900
0.6%For more information regarding the value of a property, please contact us for a free consultation.
1149 Amber DR Lemont, IL 60439
2 Beds
2 Baths
1,331 SqFt
Key Details
Sold Price $298,000
Property Type Townhouse
Sub Type Townhouse-Ranch,Ground Level Ranch
Listing Status Sold
Purchase Type For Sale
Square Footage 1,331 sqft
Price per Sqft $223
Subdivision Amber Terrace
MLS Listing ID 10757577
Sold Date 07/10/20
Bedrooms 2
Full Baths 2
HOA Fees $305/mo
Year Built 1998
Annual Tax Amount $1,602
Tax Year 2018
Lot Dimensions 40X90
Property Description
Incredible end unit, RANCH townhome is situated on a lush, professionally landscaped lot that backs to open green space. This beautiful home features 2 bedrooms, 2 full baths and a full, unfinished basement with endless potential. Sun-filled, light and bright open floor plan with beautiful neutral decor throughout. Recently refinished hardwood floors, dramatic vaulted ceilings, freshly painted neutral walls, new white trim and updated, stylish light fixtures flow throughout the main living areas in this move-in ready home. Welcoming entry flows in to the comfortable family room with dramatic vaulted ceilings and a cozy gas-log fireplace. Spacious dining room opens to the kitchen for ease of entertaining. Beautiful eat-in kitchen with ample cabinet / counter space and sliding door that opens to the wood deck. Large master suite boasts vaulted ceilings, a sizeable walk-in closet & a private bath with a soaking tub & separate shower. Spacious bedroom 2 with a charming window seat and ample closet space. 1st floor laundry room with extra cabinet space for additional storage. Relax outdoors on the great size wood deck that overlooks the serene, open green space. Prime location near shopping, dining, schools, expressway access, METRA, charming downtown Lemont & The Forge: Lemont Quarries NEW adventure park coming 2020. Immaculate home, nothing to do but move-in!
Location
State IL
County Cook
Area Lemont
Rooms
Basement Full
Interior
Interior Features Vaulted/Cathedral Ceilings, Hardwood Floors, First Floor Bedroom, First Floor Laundry, First Floor Full Bath, Walk-In Closet(s)
Heating Natural Gas, Forced Air
Cooling Central Air
Fireplaces Number 1
Fireplaces Type Gas Log
Equipment Humidifier, Water-Softener Owned, TV-Cable, CO Detectors, Sump Pump
Fireplace Y
Appliance Range, Microwave, Dishwasher, Refrigerator, Washer, Dryer, Disposal
Laundry Gas Dryer Hookup, In Unit
Exterior
Exterior Feature Deck
Parking Features Attached
Garage Spaces 2.0
Roof Type Asphalt
Building
Lot Description Cul-De-Sac, Landscaped
Story 1
Sewer Public Sewer
Water Public
New Construction false
Schools
School District 113A , 113A, 210
Others
HOA Fee Include Insurance,Lawn Care,Snow Removal
Ownership Fee Simple w/ HO Assn.
Special Listing Condition Exclusions-Call List Office
Pets Allowed Cats OK, Dogs OK
Read Less
Want to know what your home might be worth? Contact us for a FREE valuation!

Our team is ready to help you sell your home for the highest possible price ASAP

© 2025 Listings courtesy of MRED as distributed by MLS GRID. All Rights Reserved.
Bought with Adam Zawada • HomeSmart Realty Group
GET MORE INFORMATION





