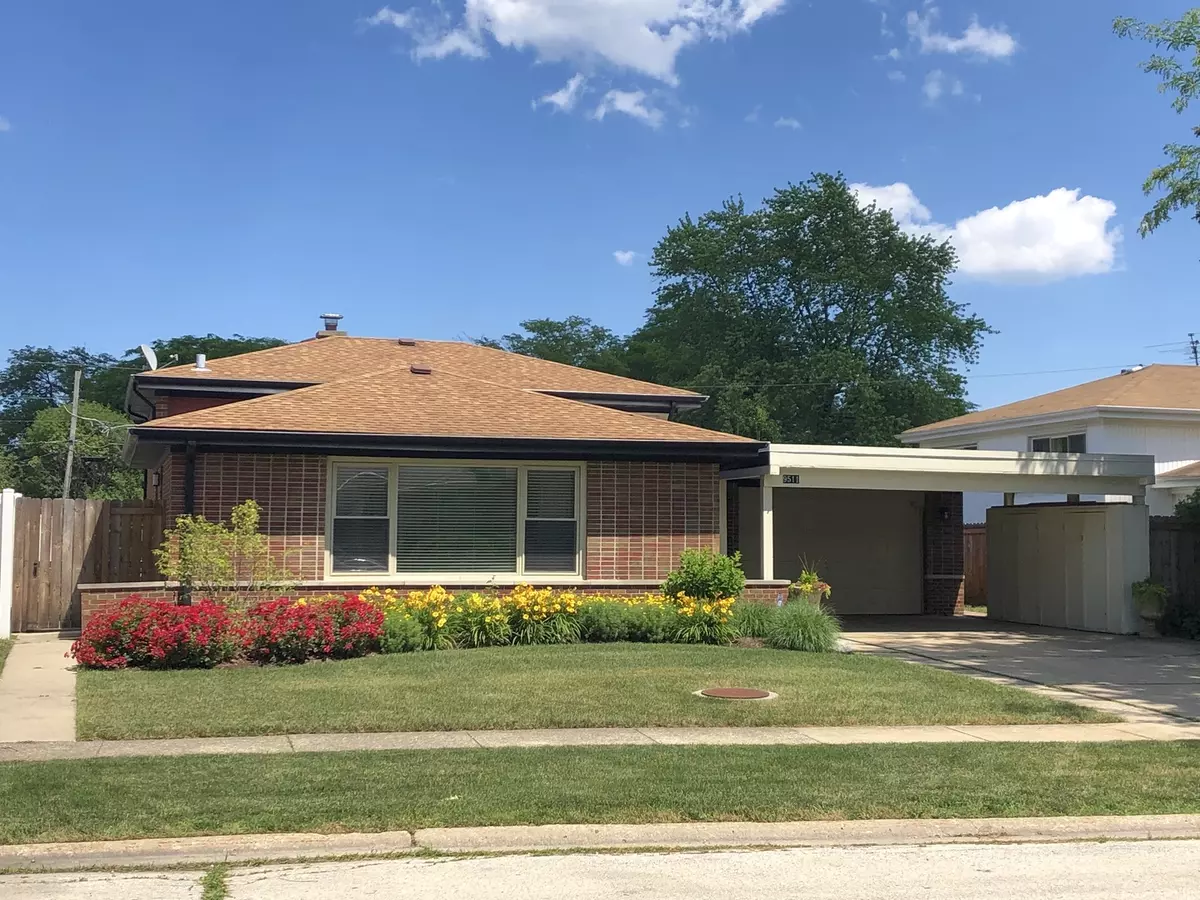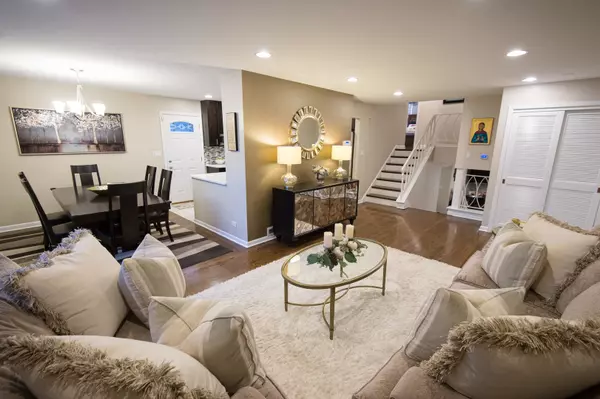$400,000
$418,000
4.3%For more information regarding the value of a property, please contact us for a free consultation.
9511 Oliphant AVE Morton Grove, IL 60053
3 Beds
2 Baths
2,000 SqFt
Key Details
Sold Price $400,000
Property Type Single Family Home
Sub Type Detached Single
Listing Status Sold
Purchase Type For Sale
Square Footage 2,000 sqft
Price per Sqft $200
Subdivision Mortonaire
MLS Listing ID 10744387
Sold Date 09/14/20
Bedrooms 3
Full Baths 2
Year Built 1961
Annual Tax Amount $8,333
Tax Year 2018
Lot Size 7,858 Sqft
Lot Dimensions 60X150
Property Description
Absolutely stunning contemporary split level in desirable Mortonaire. Open floor plan w/ spacious living room/dining room. Completely renovated with high-end finishes & exquisite taste. Hardwood Flrs thru-out. Showcasing new kitchen with quartz counter-tops and GE S/S appliances. A few steps down leads to a newly carpeted family room that is adjacent to a huge bonus room perfect for a 4th BR, Office, or Play-room w/ separate HVAC. Both Baths are all new. Laundry rm has built in shelves and new top of the line side by side washer/dryer. Newly fenced yard offers a new concrete patio, large shed for storage and gardening opportunity. Attached heated garage perfect for winter time with a bonus 2nd refrigerator. Newer windows throughout entire home. Near shopping, transportation, many grocery stores, gyms, & Starbucks, etc. NOTE: Taxes do not reflect home owner exemption. Owner is licensed REALTOR in the State Of Illinois
Location
State IL
County Cook
Area Morton Grove
Rooms
Basement Partial, English
Interior
Interior Features Hardwood Floors
Heating Natural Gas, Forced Air
Cooling Central Air
Fireplaces Number 1
Equipment Humidifier, Security System, Sump Pump
Fireplace Y
Appliance Range, Microwave, Dishwasher, Refrigerator, Washer, Dryer, Disposal, Stainless Steel Appliance(s), Range Hood
Laundry In Unit, Sink
Exterior
Parking Features Attached
Garage Spaces 1.5
Community Features Curbs, Sidewalks, Street Lights
Roof Type Asphalt
Building
Lot Description Fenced Yard
Sewer Public Sewer
Water Lake Michigan
New Construction false
Schools
Elementary Schools Melzer School
Middle Schools Gemini Junior High School
School District 63 , 63, 207
Others
HOA Fee Include None
Ownership Fee Simple
Special Listing Condition None
Read Less
Want to know what your home might be worth? Contact us for a FREE valuation!

Our team is ready to help you sell your home for the highest possible price ASAP

© 2024 Listings courtesy of MRED as distributed by MLS GRID. All Rights Reserved.
Bought with Ted Krzysztofiak • RE/MAX City

GET MORE INFORMATION





