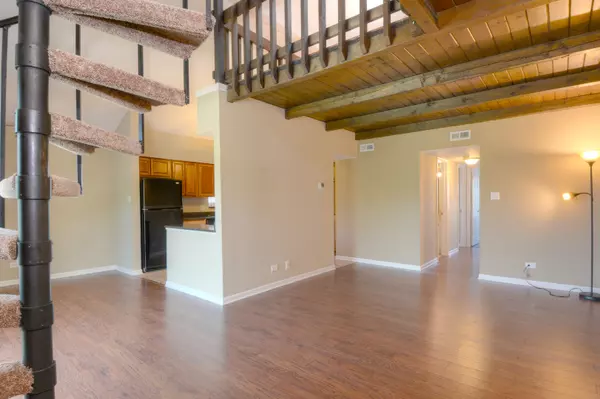$159,900
$159,900
For more information regarding the value of a property, please contact us for a free consultation.
8154 168th PL #3W Tinley Park, IL 60477
2 Beds
2 Baths
1,249 SqFt
Key Details
Sold Price $159,900
Property Type Condo
Sub Type Condo
Listing Status Sold
Purchase Type For Sale
Square Footage 1,249 sqft
Price per Sqft $128
Subdivision Cherry Creek
MLS Listing ID 10740697
Sold Date 07/22/20
Bedrooms 2
Full Baths 2
HOA Fees $130/mo
Rental Info No
Year Built 1985
Annual Tax Amount $2,882
Tax Year 2018
Lot Dimensions COMMON
Property Description
Absolutely stunning, updated penthouse unit! 2 bedrooms, 2 full baths and a huge loft! As you enter the home, you will be captivated by the gorgeous wood laminate floors, the dramatic rustic wood ceiling over the living room, the updated kitchen with cherry cabinets, the bright sunlight that pours in through the new windows, slider and skylights. In addition, there is a sleek spiral staircase leading to an amazing and versatile loft! This home is packed full of improvements! Windows new in 2019, sliding door new in 2017, skylights and roof new in 2018 as well! New Furnace and Air conditioner in 2017! Kitchen rehabbed with new cabinets, counters and new stove and microwave in 2012! Home is freshly painted and has upgraded white trim and white doors. The single car garage also boasts a new coat of paint! This home contains in unit laundry and a sink in the laundry room! So much to offer in this care free community with an incredible location. Close to schools, parks, Metra, expressways, shopping, restaurants and so much more! Welcome Home!
Location
State IL
County Cook
Area Tinley Park
Rooms
Basement None
Interior
Heating Natural Gas, Forced Air
Cooling Central Air
Equipment CO Detectors, Ceiling Fan(s)
Fireplace N
Appliance Range, Microwave, Dishwasher, Refrigerator, Washer, Dryer, Disposal
Laundry In Unit, Sink
Exterior
Exterior Feature Balcony
Parking Features Detached
Garage Spaces 1.0
Roof Type Asphalt
Building
Lot Description Common Grounds
Story 3
Sewer Public Sewer
Water Public
New Construction false
Schools
Elementary Schools John A Bannes Elementary School
Middle Schools Virgil I Grissom Middle School
High Schools Victor J Andrew High School
School District 140 , 140, 230
Others
HOA Fee Include Parking,Insurance,Lawn Care,Snow Removal
Ownership Condo
Special Listing Condition None
Pets Allowed Cats OK
Read Less
Want to know what your home might be worth? Contact us for a FREE valuation!

Our team is ready to help you sell your home for the highest possible price ASAP

© 2024 Listings courtesy of MRED as distributed by MLS GRID. All Rights Reserved.
Bought with Jonathan Darin • Coldwell Banker Real Estate Group

GET MORE INFORMATION





