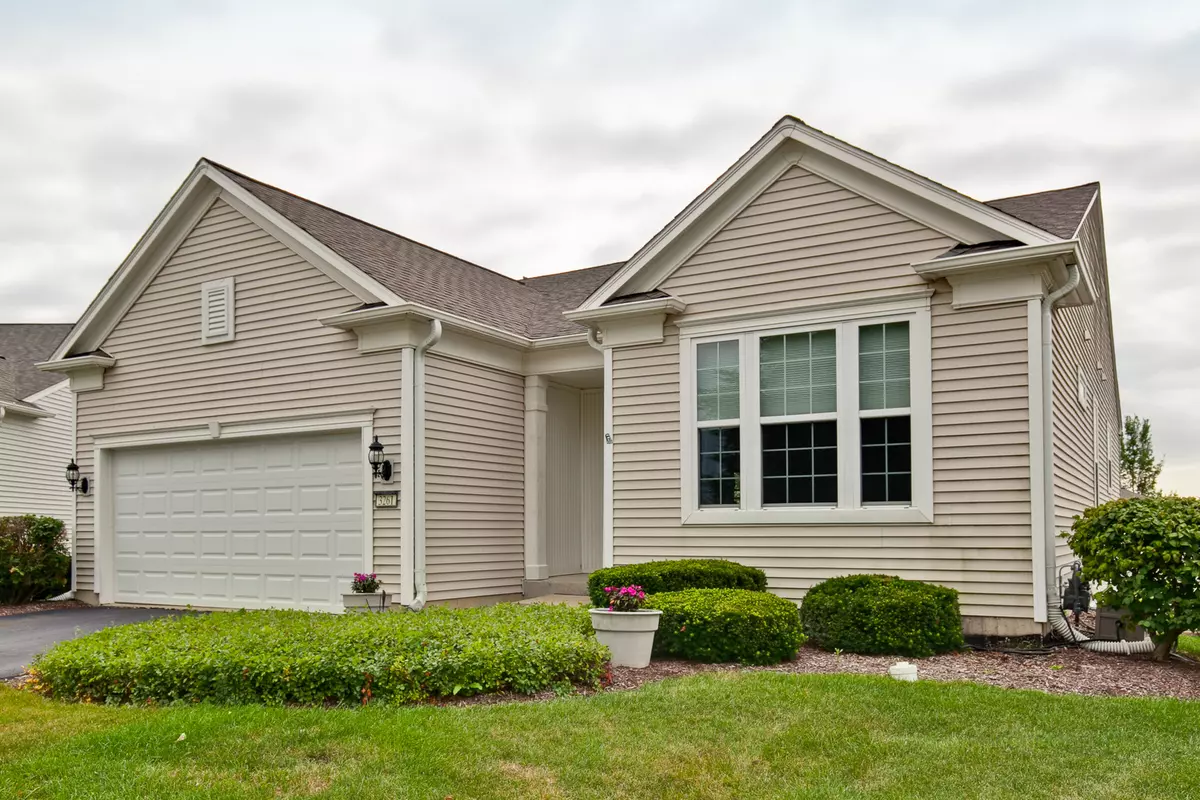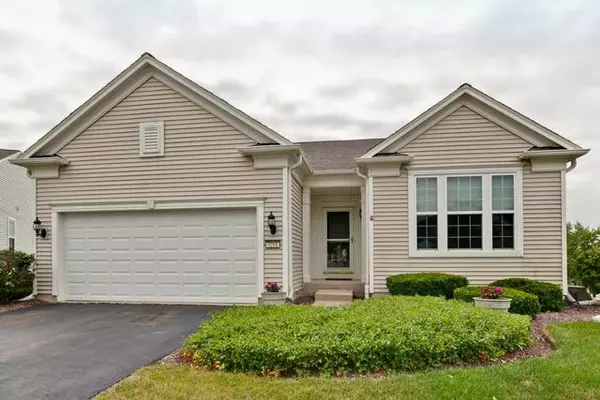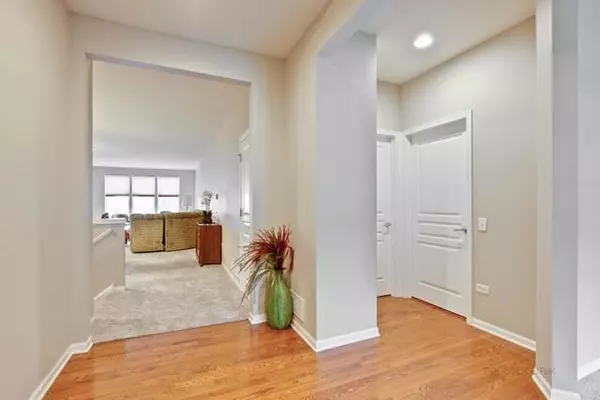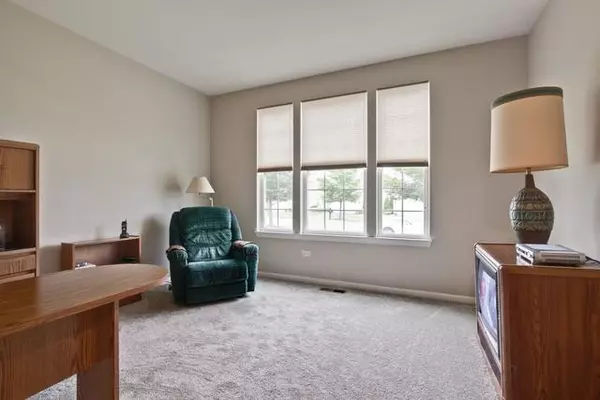$330,000
$349,900
5.7%For more information regarding the value of a property, please contact us for a free consultation.
3261 Sheridan LN Mundelein, IL 60060
2 Beds
2 Baths
1,911 SqFt
Key Details
Sold Price $330,000
Property Type Single Family Home
Sub Type Detached Single
Listing Status Sold
Purchase Type For Sale
Square Footage 1,911 sqft
Price per Sqft $172
Subdivision Grand Dominion
MLS Listing ID 10742550
Sold Date 10/16/20
Style Ranch
Bedrooms 2
Full Baths 2
HOA Fees $253/mo
Year Built 2007
Annual Tax Amount $10,443
Tax Year 2018
Lot Size 9,160 Sqft
Lot Dimensions 42X115X54X56X126
Property Description
Grand Dominion 55+ Community. Enjoy all this community has to offer; walking trails with ponds , club house, pool, tennis courts, exercise facilities and MORE! NEW CARPETING! FRESHLY painted walls! Freshly painted deck! Bright and open floor plan includes den/office, sun room and an unfinished walk-out basement with bath rough-in. Sunny living room offers a cozy fireplace and is open to the dining room and kitchen; perfect for entertaining. The eat-in kitchen includes an abundance of cabinetry, solid surface counters, white cabinetry and an eating area. Open to the eating area, the sun room includes a sliding glass door that leads to the deck. With a bay window, the master bedroom also features a walk-in closet and a private bath with double bowl vanity, whirlpool tub and separate shower. An additional bedroom, full bath and laundry room with cabinets complete the home.
Location
State IL
County Lake
Area Ivanhoe / Mundelein
Rooms
Basement Full, Walkout
Interior
Interior Features Hardwood Floors, First Floor Bedroom, First Floor Laundry, First Floor Full Bath, Walk-In Closet(s)
Heating Natural Gas, Forced Air
Cooling Central Air
Fireplaces Number 1
Fireplaces Type Gas Log
Equipment Security System, Ceiling Fan(s), Sump Pump
Fireplace Y
Appliance Range, Microwave, Dishwasher, Refrigerator, Washer, Dryer, Disposal
Exterior
Exterior Feature Deck
Parking Features Attached
Garage Spaces 2.0
Community Features Clubhouse, Pool, Tennis Court(s), Lake, Sidewalks, Street Lights
Roof Type Asphalt
Building
Sewer Sewer-Storm
Water Lake Michigan
New Construction false
Schools
Elementary Schools Fremont Elementary School
Middle Schools Fremont Middle School
School District 79 , 79, 120
Others
HOA Fee Include Clubhouse,Exercise Facilities,Pool,Lawn Care,Snow Removal
Ownership Fee Simple w/ HO Assn.
Special Listing Condition None
Read Less
Want to know what your home might be worth? Contact us for a FREE valuation!

Our team is ready to help you sell your home for the highest possible price ASAP

© 2024 Listings courtesy of MRED as distributed by MLS GRID. All Rights Reserved.
Bought with Tyler Lewke • Keller Williams Success Realty

GET MORE INFORMATION





