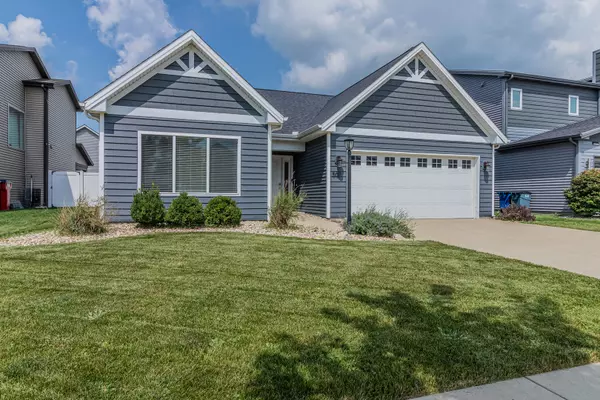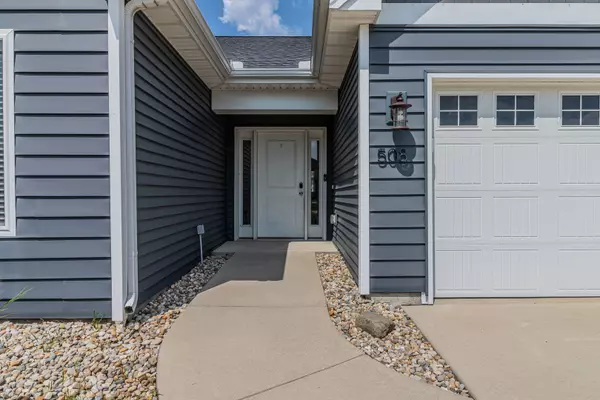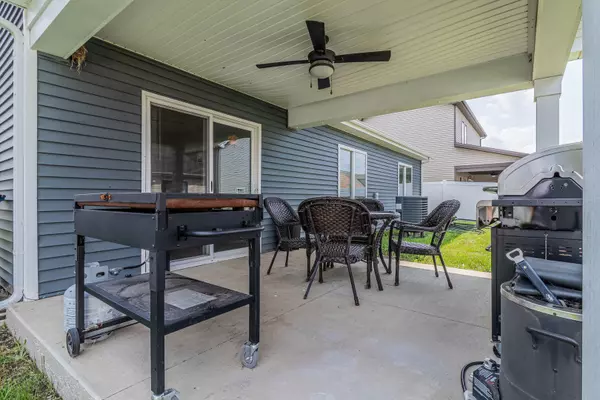$235,000
$229,990
2.2%For more information regarding the value of a property, please contact us for a free consultation.
508 Krebs DR Champaign, IL 61822
3 Beds
2 Baths
1,540 SqFt
Key Details
Sold Price $235,000
Property Type Single Family Home
Sub Type Detached Single
Listing Status Sold
Purchase Type For Sale
Square Footage 1,540 sqft
Price per Sqft $152
Subdivision Ashland Park
MLS Listing ID 11199738
Sold Date 10/15/21
Bedrooms 3
Full Baths 2
HOA Fees $3/ann
Year Built 2016
Annual Tax Amount $6,154
Tax Year 2020
Lot Size 5,227 Sqft
Lot Dimensions 50X103
Property Description
Here it is! This Poplar 2 floorplan is clean and ready to go! As soon as you enter, you are greeted with bright spaces with plenty of natural light. The large windows, beautiful floors, and open concept living/dining room welcome you! A gorgeous kitchen filled with stunning granite countertops, a huge island with seating, stainless steel appliances, under cabinet lighting, and ceramic tile backsplash are a cooks paradise. The split floorplan gives the master bedroom some additional privacy keeping the other two bedrooms towards the front of the home. The master suite is massive with a big closet and perfect master bathroom. Out back, the covered back patio is the ideal spot to entertain/cook/relax. The garage can easily fit 2 cars, and the laundry room right next to the garage keeps all organized. Come see it quick!
Location
State IL
County Champaign
Area Champaign, Savoy
Rooms
Basement None
Interior
Interior Features Vaulted/Cathedral Ceilings, Wood Laminate Floors, First Floor Bedroom, First Floor Full Bath
Heating Electric, Heat Pump
Cooling Central Air
Fireplace N
Appliance Range, Microwave, Dishwasher, Refrigerator, Disposal
Exterior
Exterior Feature Porch
Garage Attached
Garage Spaces 2.0
Community Features Sidewalks
Building
Sewer Public Sewer
Water Public
New Construction false
Schools
Elementary Schools Champaign Elementary School
Middle Schools Champaign/Middle Call Unit 4 351
High Schools Central High School
School District 4 , 4, 4
Others
HOA Fee Include Other
Ownership Fee Simple
Special Listing Condition None
Read Less
Want to know what your home might be worth? Contact us for a FREE valuation!

Our team is ready to help you sell your home for the highest possible price ASAP

© 2024 Listings courtesy of MRED as distributed by MLS GRID. All Rights Reserved.
Bought with Daniel Gordon • RE/MAX Choice

GET MORE INFORMATION





