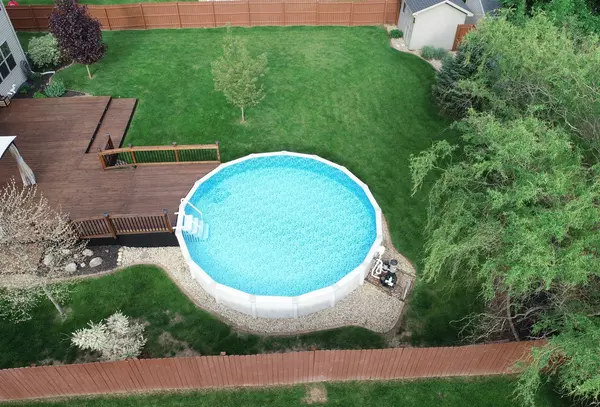$295,000
$315,000
6.3%For more information regarding the value of a property, please contact us for a free consultation.
1239 Tower DR Ottawa, IL 61350
4 Beds
3.5 Baths
2,130 SqFt
Key Details
Sold Price $295,000
Property Type Single Family Home
Sub Type Detached Single
Listing Status Sold
Purchase Type For Sale
Square Footage 2,130 sqft
Price per Sqft $138
MLS Listing ID 10726056
Sold Date 06/29/20
Bedrooms 4
Full Baths 3
Half Baths 1
HOA Fees $12/ann
Year Built 2007
Annual Tax Amount $7,541
Tax Year 2019
Lot Size 0.290 Acres
Lot Dimensions 85 X 150
Property Description
You're going to fall in love with this meticulously maintained 4 bed, 3 1/2 bath two story home nestled in the much desired Pembrook subdivision ~ As you walk through the front door you're greeted by the two story foyer ~ Formal living and dining room ~ Cherry kitchen with ample cabinet and counter space, new fridge, newer double oven and convection microwave; appliances included and closet pantry ~ Light and bright family room with gas fireplace and open concept with the kitchen ~ 1/2 bath on main floor ~ 2nd floor offers huge master suite with trey ceilings, master bath with separate 6' soaking tub and walk in shower, double sinks, walk in closet and access to the 8x22 bonus room; unfinished ~ Two bedrooms share a Jack & Jill bathroom ~ One additional bedroom and bonus area above the foyer ~ 2nd floor laundry room ~ Newly finished full basement with beautiful family room, office space, full bathroom with 5' walk in shower and storage / mechanical room ~ Sliders from the kitchen lead out to the gorgeous back yard with 24' round pool ~ Elaborate back and pool deck ~ Fenced yard with two gates for entry ~ Professionally landscaped ~ 2 1/2 car attached garage with lots of cabinets, counters, heated, cooled and has water ~ See "additional information" for a list of more improvements and features ~ All new carpet in May 2020 ~ New roof 2019 ~ A MUST SEE
Location
State IL
County La Salle
Area Danway / Dayton / Naplate / Ottawa / Prairie Center
Rooms
Basement Full
Interior
Interior Features Hardwood Floors, Second Floor Laundry, Built-in Features, Walk-In Closet(s)
Heating Natural Gas, Forced Air
Cooling Central Air
Fireplaces Number 1
Fireplaces Type Gas Log
Equipment CO Detectors, Ceiling Fan(s), Radon Mitigation System
Fireplace Y
Appliance Double Oven, Microwave, Dishwasher, Refrigerator, Washer, Dryer
Exterior
Exterior Feature Deck, Porch, Above Ground Pool, Storms/Screens
Parking Features Attached
Garage Spaces 2.5
Community Features Park
Roof Type Asphalt
Building
Lot Description Fenced Yard, Landscaped
Sewer Public Sewer
Water Public
New Construction false
Schools
High Schools Ottawa Township High School
School District 141 , 141, 140
Others
HOA Fee Include Other
Ownership Fee Simple
Special Listing Condition None
Read Less
Want to know what your home might be worth? Contact us for a FREE valuation!

Our team is ready to help you sell your home for the highest possible price ASAP

© 2024 Listings courtesy of MRED as distributed by MLS GRID. All Rights Reserved.
Bought with Cortney Kaufman • Coldwell Banker Real Estate Group

GET MORE INFORMATION





