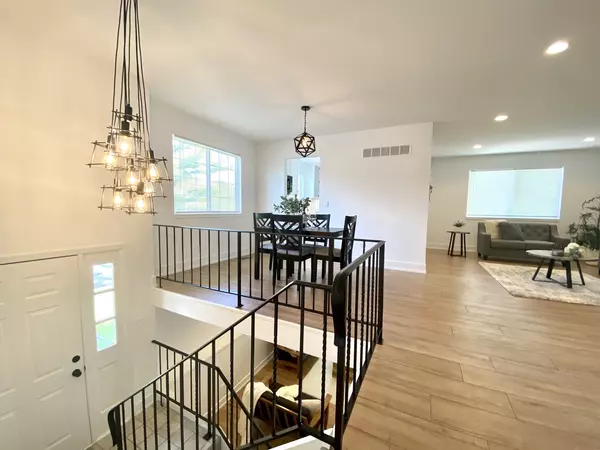$190,000
$185,500
2.4%For more information regarding the value of a property, please contact us for a free consultation.
77 PINE CIR Cary, IL 60013
3 Beds
2 Baths
1,574 SqFt
Key Details
Sold Price $190,000
Property Type Townhouse
Sub Type Townhouse-2 Story
Listing Status Sold
Purchase Type For Sale
Square Footage 1,574 sqft
Price per Sqft $120
Subdivision Bright Oaks
MLS Listing ID 10726285
Sold Date 06/30/20
Bedrooms 3
Full Baths 2
HOA Fees $205/mo
Year Built 1980
Annual Tax Amount $4,138
Tax Year 2019
Lot Dimensions 31 X 88
Property Description
Welcome home to this meticulously updated 3 bed 2 bath end unit in desirable Bright Oaks Subdivision. Beautifully remodeled with latest home design trends combined with high end craftsmanship. Luxurious kitchen with new white shaker cabinets, subway tiles and quartz countertops will wow you. All new appliances, under cabinet LED lighting and designer light fixtures create a space to entertain. You will love having your friends and family enjoying two large living areas that are open to a generous deck and very private fenced in the yard. The living areas feature luxurious laminate flooring, modern baseboards and designer light fixtures. Spa like bathrooms with luxurious finishes including quartz countertops, new cabinets and elegant tiles. Two extra deep car garage with two additional parking spaces. New furnace! Walking distance to shops, restaurants and parks. Enjoy this maintenance free living with amenities including an outdoor pool, playground, walking trails and a clubhouse for large gatherings. One of the best school districts! Don't wait to see this one!
Location
State IL
County Mc Henry
Area Cary / Oakwood Hills / Trout Valley
Rooms
Basement Walkout
Interior
Interior Features Wood Laminate Floors, First Floor Bedroom, First Floor Full Bath
Heating Natural Gas, Forced Air
Cooling Central Air
Equipment Ceiling Fan(s)
Fireplace N
Appliance Range, Microwave, Dishwasher, Refrigerator
Laundry Gas Dryer Hookup, In Unit
Exterior
Exterior Feature Balcony, Patio, Storms/Screens
Garage Attached
Garage Spaces 2.0
Roof Type Asphalt
Building
Lot Description Fenced Yard, Landscaped, Mature Trees
Story 2
Sewer Public Sewer, Sewer-Storm
Water Public
New Construction false
Schools
Elementary Schools Deer Path Elementary School
Middle Schools Cary Junior High School
High Schools Cary-Grove Community High School
School District 26 , 26, 155
Others
HOA Fee Include Insurance,Clubhouse,Pool,Exterior Maintenance,Lawn Care,Snow Removal
Ownership Fee Simple w/ HO Assn.
Special Listing Condition None
Pets Description Cats OK, Dogs OK
Read Less
Want to know what your home might be worth? Contact us for a FREE valuation!

Our team is ready to help you sell your home for the highest possible price ASAP

© 2024 Listings courtesy of MRED as distributed by MLS GRID. All Rights Reserved.
Bought with Cassandra Bockman Hart • Berkshire Hathaway HomeServices Starck Real Estate

GET MORE INFORMATION





