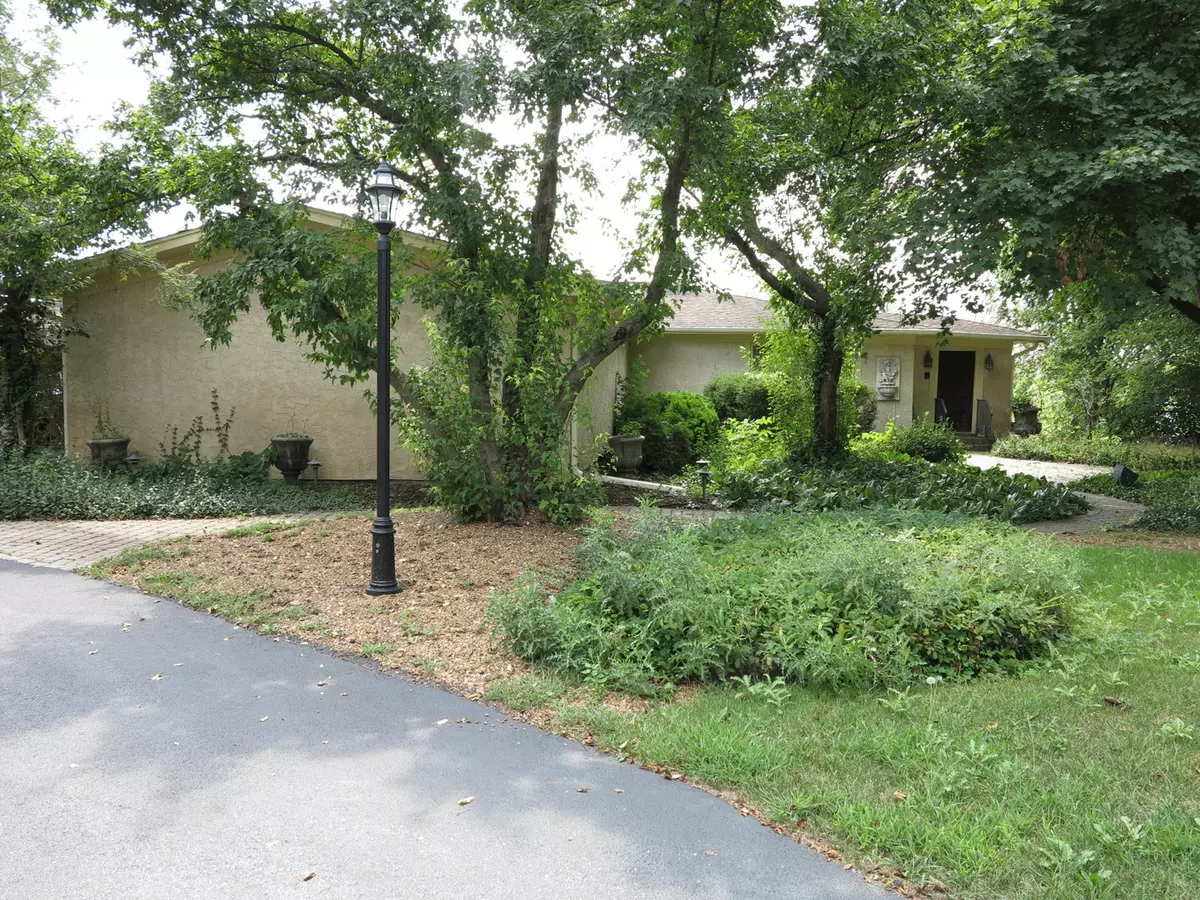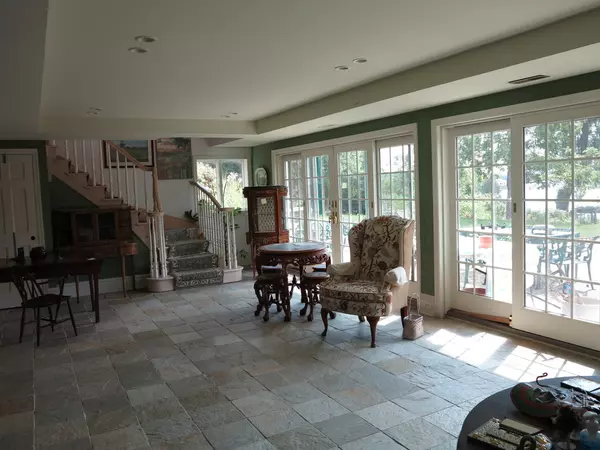$515,000
$575,000
10.4%For more information regarding the value of a property, please contact us for a free consultation.
27533 N Chevy Chase RD Mundelein, IL 60060
4 Beds
3 Baths
3,017 SqFt
Key Details
Sold Price $515,000
Property Type Single Family Home
Sub Type Detached Single
Listing Status Sold
Purchase Type For Sale
Square Footage 3,017 sqft
Price per Sqft $170
Subdivision Countryside Lake
MLS Listing ID 11206393
Sold Date 10/27/21
Style Ranch
Bedrooms 4
Full Baths 3
HOA Fees $94/ann
Year Built 1970
Annual Tax Amount $15,014
Tax Year 2020
Lot Size 1.850 Acres
Lot Dimensions 80586
Property Description
WATERFRONT!! This house is an absolute treasure with each room offering special features. Lovely grounds surround the property, with gorgeous lake views. Kitchen features custom cabinets, granite countertops skylights, and fireplace. The first floor features hardwood floors, 3 bedrooms and 2 full baths including a master suite with three closets, balcony, double sink vanities, shower, and tub. There is also a separate dining room, living room, 1st floor laundry room, and a gorgeous all seasons rooms featuring spectacular views of the lake, skylights, and vaulted ceilings. The lower level has a huge family room, kitchenette, bedroom and full bath. There is also a sunroom which opens to the backyard with beautiful French doors overlooking the breathtaking property and lake just perfect for entertaining. There is an additional laundry room which also includes an additional refrigerator, dishwasher, and double oven. Property is sold in as is condition
Location
State IL
County Lake
Area Ivanhoe / Mundelein
Rooms
Basement Full, Walkout
Interior
Interior Features Vaulted/Cathedral Ceilings, Skylight(s), Bar-Dry, Bar-Wet, Hardwood Floors, First Floor Bedroom, In-Law Arrangement, First Floor Laundry, First Floor Full Bath, Granite Counters, Separate Dining Room
Heating Natural Gas, Forced Air
Cooling Central Air
Fireplaces Number 2
Fireplace Y
Appliance Double Oven, Microwave, Dishwasher, Refrigerator, Bar Fridge, Washer, Dryer
Exterior
Exterior Feature Patio
Parking Features Attached
Garage Spaces 3.0
Building
Lot Description Lake Front, Water Rights, Wooded
Sewer Septic-Private
Water Community Well
New Construction false
Schools
Elementary Schools Fremont Elementary School
Middle Schools Fremont Middle School
High Schools Mundelein Cons High School
School District 79 , 79, 120
Others
HOA Fee Include Lake Rights
Ownership Fee Simple
Special Listing Condition None
Read Less
Want to know what your home might be worth? Contact us for a FREE valuation!

Our team is ready to help you sell your home for the highest possible price ASAP

© 2024 Listings courtesy of MRED as distributed by MLS GRID. All Rights Reserved.
Bought with Dominick Clarizio • @properties

GET MORE INFORMATION





