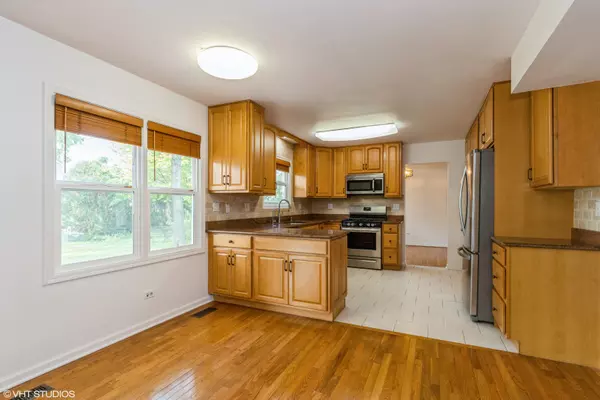$361,000
$365,000
1.1%For more information regarding the value of a property, please contact us for a free consultation.
1301 Hampton LN Mundelein, IL 60060
4 Beds
2.5 Baths
1,830 SqFt
Key Details
Sold Price $361,000
Property Type Single Family Home
Sub Type Detached Single
Listing Status Sold
Purchase Type For Sale
Square Footage 1,830 sqft
Price per Sqft $197
Subdivision Cambridge West
MLS Listing ID 11181098
Sold Date 10/05/21
Bedrooms 4
Full Baths 2
Half Baths 1
Year Built 1983
Annual Tax Amount $9,152
Tax Year 2020
Lot Size 7,710 Sqft
Lot Dimensions 61X121X66X121
Property Description
Beautiful home with finished basement on tree-lined street in sought after Cambridge West subdivision boasting spectacular location awaits you! Current homeowners have meticulously maintained this home. Beautiful, spacious, eat-in kitchen features granite counters, 42" Thomasville cabinets, built-in pantry with sliding drawers, & all stainless steel appliances with open floor plan to large family room w/stone fireplace & sliding doors leading to beautiful brick patio! Separate dining room is perfect for entertaining or sharing everyday meals. The lovely large living room with hardwood floors is just off the entry foyer and is perfect for a multitude of uses! Spacious master bedroom boasting loads of natural light and private bath! Hardwood floors throughout home! All new Pella windows (2020), new water heater (2016), new washer, new dryer, new microwave (2016), new stainless steel stove (2021), and new carpet in basement (2021)! Basement with recreational area, bedroom w/walk-in closet & built-in shelves, and an entire wall of storage closets, is fabulous! Two attics and a crawl space for additional storage! Professional landscaping. Steps from pond, park, tennis courts and bike paths! Award-winning Vernon Hills schools! Minutes from shopping, restaurants, and tollway! This home will not last! Schedule your private showing today!
Location
State IL
County Lake
Area Ivanhoe / Mundelein
Rooms
Basement Full
Interior
Interior Features Hardwood Floors, Drapes/Blinds, Granite Counters
Heating Natural Gas, Forced Air
Cooling Central Air
Fireplaces Number 1
Fireplaces Type Wood Burning, Gas Starter
Fireplace Y
Appliance Range, Microwave, Dishwasher, Refrigerator, Washer, Dryer, Stainless Steel Appliance(s)
Exterior
Exterior Feature Patio
Parking Features Attached
Garage Spaces 2.0
Community Features Park, Tennis Court(s), Lake, Curbs, Sidewalks, Street Lights, Street Paved
Building
Sewer Public Sewer
Water Lake Michigan
New Construction false
Schools
Elementary Schools Hawthorn Elementary School (Nor
Middle Schools Hawthorn Elementary School (Nor
High Schools Vernon Hills High School
School District 73 , 73, 128
Others
HOA Fee Include None
Ownership Fee Simple
Special Listing Condition None
Read Less
Want to know what your home might be worth? Contact us for a FREE valuation!

Our team is ready to help you sell your home for the highest possible price ASAP

© 2024 Listings courtesy of MRED as distributed by MLS GRID. All Rights Reserved.
Bought with Susan Pickard • RE/MAX Suburban

GET MORE INFORMATION





