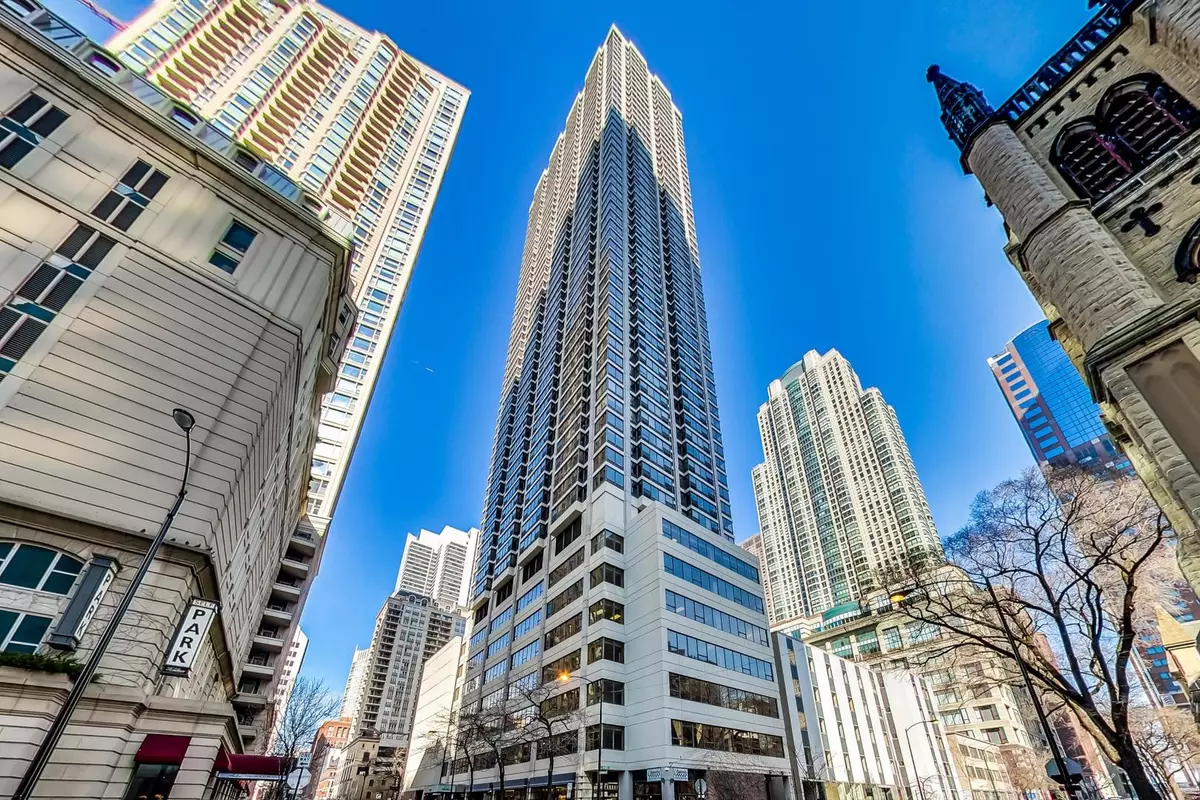$335,000
$299,900
11.7%For more information regarding the value of a property, please contact us for a free consultation.
30 E HURON ST #5605 Chicago, IL 60611
1 Bed
1 Bath
800 SqFt
Key Details
Sold Price $335,000
Property Type Condo
Sub Type Condo
Listing Status Sold
Purchase Type For Sale
Square Footage 800 sqft
Price per Sqft $418
Subdivision 30 E Huron
MLS Listing ID 11177918
Sold Date 10/04/21
Bedrooms 1
Full Baths 1
HOA Fees $659/mo
Rental Info Yes
Year Built 1980
Annual Tax Amount $7,048
Tax Year 2019
Lot Dimensions COMMON
Property Description
Enjoy the ultimate in Gold Coast location, building amenities and convenience. Penthouse 1 Bedroom 1 Bath custom upgraded unit Custom kitchen cabinets with bi-level granite breakfast bar. Hardwood floors and amazing penthouse views throughout. Luxe marble bath features jacuzzi tub, seamless shower door, double vanity along with dressing area. One of the rare units with full size Washer/Dryer included. You will love everything about the building amenities all included in the monthly assessment. 24 hour door staff, amazing recently renovated outdoor sun deck and pool, fully outfitted gym, business center, movie theater and party room. Bulk Cable and High-Speed Internet also included. Investors welcome! No rental restrictions minimum 30 day lease. Deeded Premium Parking P-3 on second level additional $40K.
Location
State IL
County Cook
Area Chi - Near North Side
Rooms
Basement None
Interior
Interior Features Elevator, Hardwood Floors, Laundry Hook-Up in Unit, Storage, Dining Combo, Doorman, Granite Counters, Health Facilities, Lobby
Heating Electric
Cooling Window/Wall Units - 2
Equipment TV-Cable, TV-Dish, Ceiling Fan(s)
Fireplace N
Appliance Range, Microwave, Dishwasher, High End Refrigerator, Washer, Dryer, Stainless Steel Appliance(s)
Laundry In Unit
Exterior
Parking Features Attached
Garage Spaces 1.0
Amenities Available Bike Room/Bike Trails, Door Person, Coin Laundry, Elevator(s), Exercise Room, Storage, Health Club, On Site Manager/Engineer, Pool, Restaurant, Security Door Lock(s), Service Elevator(s), Valet/Cleaner
Building
Story 56
Sewer Public Sewer, Sewer-Storm
Water Lake Michigan, Public
New Construction false
Schools
Elementary Schools Ogden Elementary
High Schools Wells Community Academy Senior H
School District 299 , 299, 299
Others
HOA Fee Include Water,Parking,Insurance,Doorman,TV/Cable,Exercise Facilities,Pool,Exterior Maintenance,Lawn Care,Scavenger,Snow Removal,Internet
Ownership Condo
Special Listing Condition None
Pets Allowed Cats OK, Deposit Required, Dogs OK
Read Less
Want to know what your home might be worth? Contact us for a FREE valuation!

Our team is ready to help you sell your home for the highest possible price ASAP

© 2024 Listings courtesy of MRED as distributed by MLS GRID. All Rights Reserved.
Bought with Nicholas Chiaramonte • Northwest Real Estate Group

GET MORE INFORMATION





