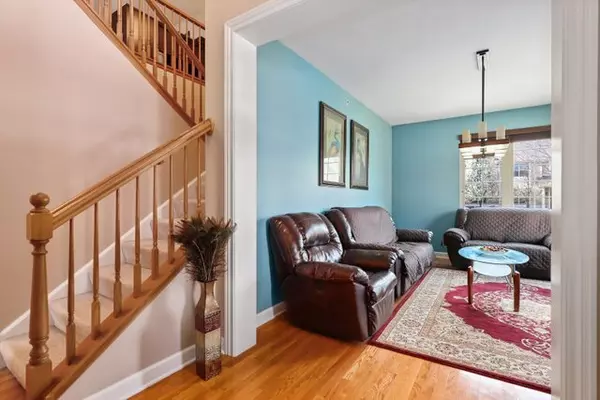$480,000
$495,000
3.0%For more information regarding the value of a property, please contact us for a free consultation.
2142 Apple Hill LN Buffalo Grove, IL 60089
3 Beds
2.5 Baths
2,458 SqFt
Key Details
Sold Price $480,000
Property Type Single Family Home
Sub Type 1/2 Duplex
Listing Status Sold
Purchase Type For Sale
Square Footage 2,458 sqft
Price per Sqft $195
Subdivision Waterbury Place
MLS Listing ID 10699439
Sold Date 10/19/20
Bedrooms 3
Full Baths 2
Half Baths 1
HOA Fees $178/mo
Rental Info Yes
Year Built 2011
Annual Tax Amount $14,266
Tax Year 2018
Lot Dimensions 39.97X63.11X10.44X34.69X76
Property Description
Sought-after Waterbury Place!! Solid, Full Brick duplex is meticulously maintained & incredibly bright! Features LARGE 1ST FLOOR MASTER En-Suite with His & Her closets, double vanities, separate shower & soaking tub. Open living concept in Kitchen and Great room are surrounded by windows & offer KitchenAid SS Appls, seating for 4 at the Granite breakfast bar, abundant 42" Maple cabinetry and Hardwood flooring. Grand Two Story foyer makes a beautiful entry and formal dining room doubles as a bonus room. Laundry room is conveniently located on the main level and 2 additional spacious bedrooms and the loft on the 2nd floor makes the perfect study area! Great room opens to the Oversize Deck that overlooks the pond and full basement offers tons of storage & includes rough-in plumbing. Hardwood flooring, upgraded light fixtures, recessed lighting and Custom blinds/shades. Ponds, park & beautiful architecture and The BEST "Trifecta" of Schools - LINCOLNSHIRE DIST 103 & STEVENSON HS. Close to major roads/intersections, schools, & Metra. Watch the 3D Tour and Hurry Over!!
Location
State IL
County Lake
Area Buffalo Grove
Rooms
Basement Full
Interior
Interior Features Hardwood Floors, First Floor Bedroom, First Floor Laundry, First Floor Full Bath, Laundry Hook-Up in Unit, Storage
Heating Natural Gas, Forced Air
Cooling Central Air
Equipment Humidifier, TV-Cable, Fire Sprinklers, CO Detectors, Ceiling Fan(s), Sump Pump, Sprinkler-Lawn
Fireplace N
Appliance Range, Microwave, Dishwasher, Refrigerator, Washer, Dryer, Disposal, Stainless Steel Appliance(s)
Exterior
Exterior Feature Deck, Storms/Screens, End Unit
Parking Features Attached
Garage Spaces 2.0
Roof Type Asphalt
Building
Lot Description Landscaped, Pond(s)
Story 2
Sewer Public Sewer, Sewer-Storm
Water Lake Michigan, Public
New Construction false
Schools
Elementary Schools Laura B Sprague School
Middle Schools Daniel Wright Junior High School
High Schools Adlai E Stevenson High School
School District 103 , 103, 125
Others
HOA Fee Include Insurance,Lawn Care,Snow Removal
Ownership Fee Simple w/ HO Assn.
Special Listing Condition None
Pets Allowed Cats OK, Dogs OK
Read Less
Want to know what your home might be worth? Contact us for a FREE valuation!

Our team is ready to help you sell your home for the highest possible price ASAP

© 2024 Listings courtesy of MRED as distributed by MLS GRID. All Rights Reserved.
Bought with Nancy Keogh • Redfin Corporation

GET MORE INFORMATION





