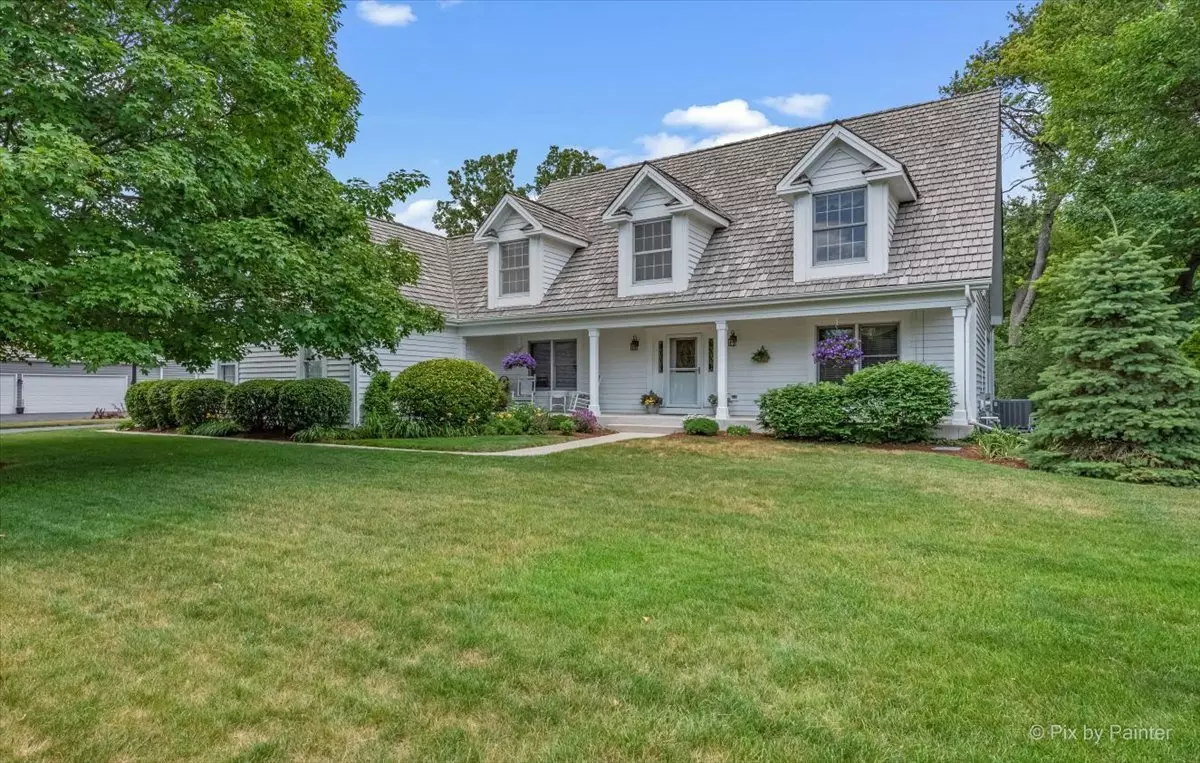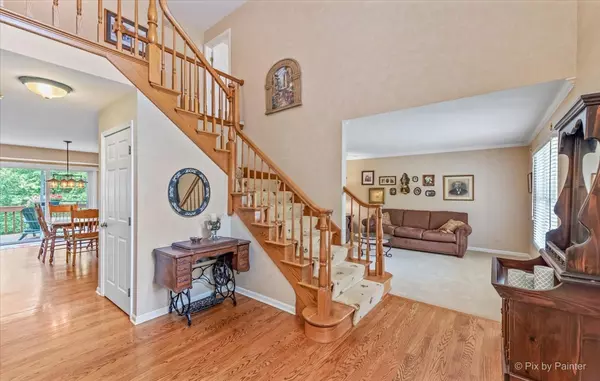$445,500
$450,000
1.0%For more information regarding the value of a property, please contact us for a free consultation.
560 Red Cypress DR Cary, IL 60013
4 Beds
2.5 Baths
2,839 SqFt
Key Details
Sold Price $445,500
Property Type Single Family Home
Sub Type Detached Single
Listing Status Sold
Purchase Type For Sale
Square Footage 2,839 sqft
Price per Sqft $156
Subdivision Lyons Ridge
MLS Listing ID 11194885
Sold Date 10/21/21
Style Cape Cod
Bedrooms 4
Full Baths 2
Half Baths 1
Year Built 1994
Annual Tax Amount $13,274
Tax Year 2020
Lot Size 0.534 Acres
Lot Dimensions 114X160
Property Description
Spectacular 4 bedroom 2.1 bathroom home in the highly sought out Lyons Ridge subdivision in Cary! Close to schools, library, and parks. Exterior cedar siding and roof give this home a unique look! The large front porch with a swing is the perfect place to relax all day/night. Grand 2-story foyer greets you upon entry. Formal living and dining room w/added hardwood flooring leads into the wonderful gourmet kitchen, complete with high end stainless steel appliances, granite countertops, and custom island. The eat-in dining nook w/slider door opens onto a huge deck in the serene backyard, overlooking a private wooded area. Bright sunroom features french doors connected to the kitchen and a slider door extending outside. The cozy family room has vaulted ceilings and a brick fireplace, perfect for year-round relaxation. Upstairs, the master bedroom and updated master bath (3 yrs) features a generously sized walk-in closet, large vanity, drop-in tub and walk-in shower. 3 additional bedrooms all give plenty of room! Downstairs, find a huge rec room for entertainment and fun, fitness/media room and storage area! 3-car garage, AC (2019), hot water heater (10 yrs), furnace (2010.) 560 Red Cypress Dr is a GEM! See it today!
Location
State IL
County Mc Henry
Area Cary / Oakwood Hills / Trout Valley
Rooms
Basement Walkout
Interior
Interior Features Skylight(s), Hardwood Floors, First Floor Laundry, Walk-In Closet(s), Granite Counters, Separate Dining Room
Heating Natural Gas, Forced Air
Cooling Central Air
Fireplaces Number 1
Fireplaces Type Wood Burning, Gas Starter
Equipment Humidifier, TV Antenna, Ceiling Fan(s), Fan-Attic Exhaust, Sump Pump, Sprinkler-Lawn
Fireplace Y
Appliance Range, Microwave, Dishwasher, Refrigerator, Washer, Dryer, Disposal, Stainless Steel Appliance(s)
Laundry Sink
Exterior
Exterior Feature Deck, Patio
Parking Features Attached
Garage Spaces 3.0
Community Features Curbs, Sidewalks
Roof Type Shake
Building
Lot Description Landscaped
Sewer Public Sewer
Water Public
New Construction false
Schools
Elementary Schools Three Oaks School
Middle Schools Cary Junior High School
High Schools Cary-Grove Community High School
School District 26 , 26, 155
Others
HOA Fee Include None
Ownership Fee Simple
Special Listing Condition None
Read Less
Want to know what your home might be worth? Contact us for a FREE valuation!

Our team is ready to help you sell your home for the highest possible price ASAP

© 2024 Listings courtesy of MRED as distributed by MLS GRID. All Rights Reserved.
Bought with Janet Weinberg • @properties

GET MORE INFORMATION





