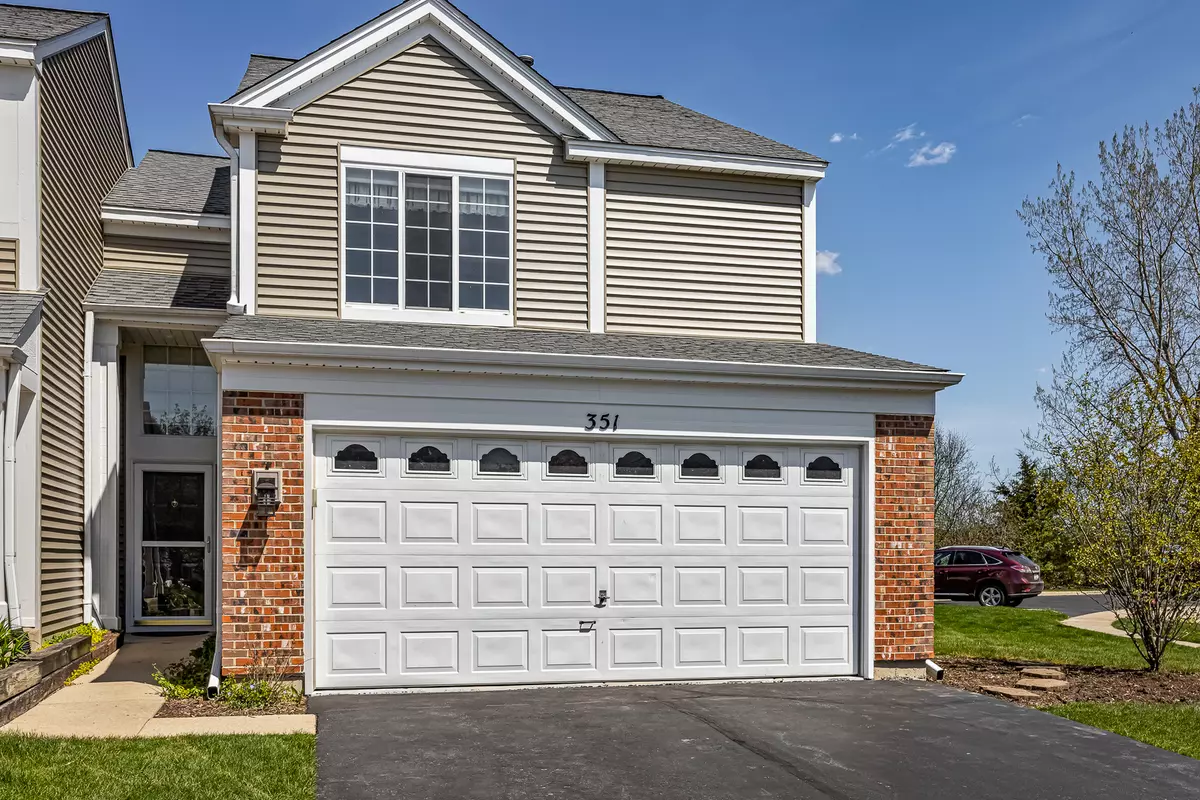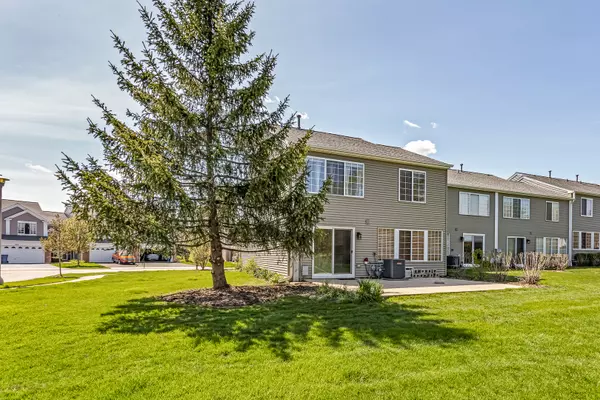$217,600
$219,900
1.0%For more information regarding the value of a property, please contact us for a free consultation.
351 Persimmon CT Bartlett, IL 60103
2 Beds
2.5 Baths
1,521 SqFt
Key Details
Sold Price $217,600
Property Type Townhouse
Sub Type Townhouse-2 Story
Listing Status Sold
Purchase Type For Sale
Square Footage 1,521 sqft
Price per Sqft $143
Subdivision Amber Grove
MLS Listing ID 10709344
Sold Date 06/25/20
Bedrooms 2
Full Baths 2
Half Baths 1
HOA Fees $220/mo
Rental Info Yes
Year Built 1993
Annual Tax Amount $4,863
Tax Year 2018
Lot Dimensions 6063
Property Description
Fantastic Location for this Desirable End Unit - Ready To Call Home. Great Features That Include a Private Driveway - not shared, Large Back and Side Area with no back neighbor. This 2 Story Home has the space you need - 2 Large Bedrooms Plus Loft. Features Many Updates Including - All Stainless Steel Kitchen Appliances, Granite Countertops Throughout, Bathrooms nicely done and updated - Master Bath with Double Sink, Siding (2019), Newer Hot Water Heater, Quality Sliding Glass Door, Levelor Window Treatments in Master and Loft, Whole House Water Filtration System, Extra Large Concrete Patio for entertaining and relaxation, Backs to open field, and provides added Privacy with Less Common wall. Kitchen sink is deeper Stainless Steel undermount with Granite Countertop. Ready to Move In and make your own. Close to all that Bartlett and Surrounding area has to offer. Check it out!
Location
State IL
County Cook
Area Bartlett
Rooms
Basement None
Interior
Interior Features Vaulted/Cathedral Ceilings, Wood Laminate Floors, First Floor Laundry, Walk-In Closet(s)
Heating Natural Gas, Forced Air
Cooling Central Air
Equipment TV-Cable, TV Antenna, CO Detectors, Ceiling Fan(s)
Fireplace N
Appliance Range, Microwave, Dishwasher, Refrigerator, Washer, Dryer, Water Purifier Owned
Laundry In Unit
Exterior
Exterior Feature Patio, Storms/Screens, End Unit
Parking Features Attached
Garage Spaces 2.0
Roof Type Asphalt
Building
Lot Description Common Grounds, Landscaped
Story 2
Sewer Public Sewer
Water Lake Michigan
New Construction false
Schools
Elementary Schools Liberty Elementary School
High Schools South Elgin High School
School District 46 , 46, 46
Others
HOA Fee Include Exterior Maintenance,Lawn Care,Snow Removal
Ownership Fee Simple w/ HO Assn.
Special Listing Condition None
Pets Allowed Cats OK, Dogs OK
Read Less
Want to know what your home might be worth? Contact us for a FREE valuation!

Our team is ready to help you sell your home for the highest possible price ASAP

© 2024 Listings courtesy of MRED as distributed by MLS GRID. All Rights Reserved.
Bought with Andre Peloquin • @properties

GET MORE INFORMATION





