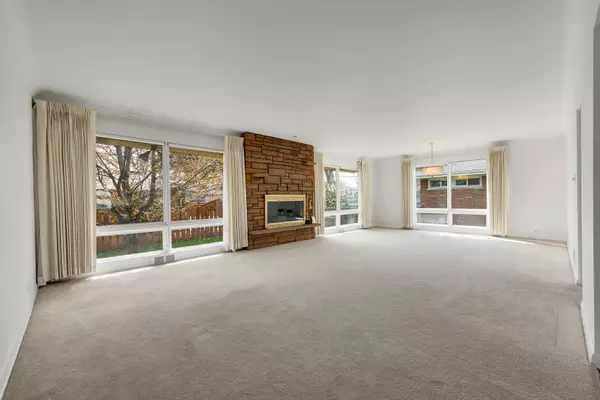$374,000
$379,900
1.6%For more information regarding the value of a property, please contact us for a free consultation.
1525 Stonegate RD La Grange Park, IL 60526
3 Beds
2 Baths
1,631 SqFt
Key Details
Sold Price $374,000
Property Type Single Family Home
Sub Type Detached Single
Listing Status Sold
Purchase Type For Sale
Square Footage 1,631 sqft
Price per Sqft $229
Subdivision Sherwood Village
MLS Listing ID 10671436
Sold Date 06/26/20
Style Ranch
Bedrooms 3
Full Baths 2
Year Built 1957
Annual Tax Amount $7,871
Tax Year 2018
Lot Dimensions 70 X 100
Property Description
Fantastic one level living in this meticulously maintained solid brick ranch home located on a quiet street in La Grange Park's desirable Sherwood Village neighborhood! This recently painted home is perfect for those just starting out or looking to downsize. The entry with attractive, modern, stone floor-to-ceiling wall flows to the open-concept floor plan living/dining room with matching floor-to-ceiling stone, gas fireplace (hardwood flooring under the carpet). Bright eat-in kitchen with white ceramic tile floor, oak cabinets and corian countertops with easy access to the charming screened porch that provides the ideal spot to sip your morning coffee. Three spacious bedrooms with hardwood floors and two full baths - both with subway tile and classic white mosaic tile floor. One bath features a walk-in shower and pedestal sink and the second bath features a tub/shower with furniture style vanity. The expansive lower level doubles the living space of this home and features a family room with second fireplace, game area, recreation room with pool table and built-in retro wet bar, tons of storage, workroom and laundry room. Updates include all copper plumbing ('18), roof ('16), air ('15), furnace ('16), concrete drive ('19) and baths ('17). Award winning School District 102 and Lyons Township High School District 204 and convenient access to Salt Creek bike Trail, Metra commuter train and downtown La Grange!
Location
State IL
County Cook
Area La Grange Park
Rooms
Basement Full
Interior
Interior Features Bar-Wet, Hardwood Floors, First Floor Bedroom, First Floor Full Bath
Heating Natural Gas, Forced Air
Cooling Central Air
Fireplaces Number 2
Fireplaces Type Wood Burning, Gas Log
Equipment CO Detectors, Sump Pump
Fireplace Y
Appliance Microwave, Dishwasher, Refrigerator, Washer, Dryer, Disposal, Cooktop, Built-In Oven, Range Hood
Laundry In Unit, Laundry Chute, Sink
Exterior
Exterior Feature Porch, Porch Screened, Storms/Screens
Parking Features Attached
Garage Spaces 2.0
Community Features Park, Tennis Court(s), Curbs, Sidewalks, Street Lights, Street Paved
Roof Type Asphalt
Building
Lot Description Mature Trees
Sewer Public Sewer
Water Lake Michigan, Public
New Construction false
Schools
Elementary Schools Forest Road Elementary School
Middle Schools Park Junior High School
High Schools Lyons Twp High School
School District 102 , 102, 204
Others
HOA Fee Include None
Ownership Fee Simple
Special Listing Condition None
Read Less
Want to know what your home might be worth? Contact us for a FREE valuation!

Our team is ready to help you sell your home for the highest possible price ASAP

© 2024 Listings courtesy of MRED as distributed by MLS GRID. All Rights Reserved.
Bought with Maria Helgeson • Rolling Oak

GET MORE INFORMATION





