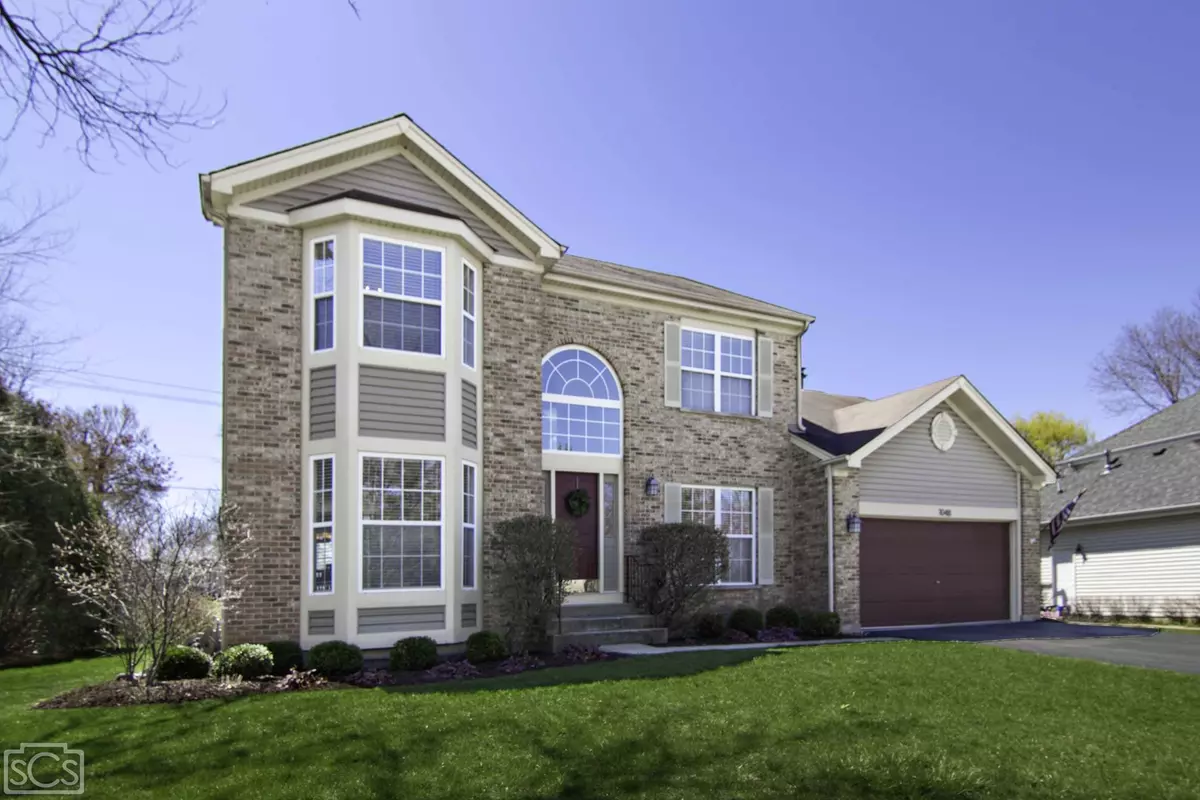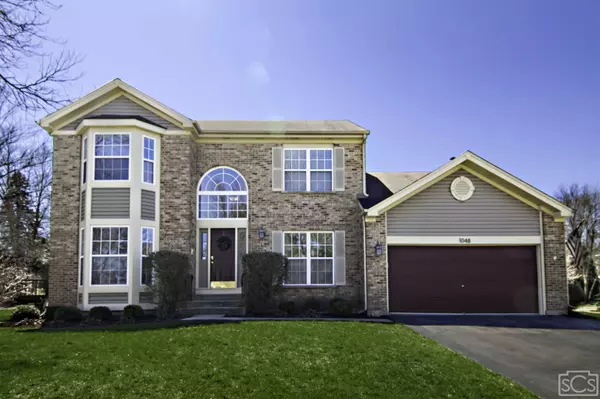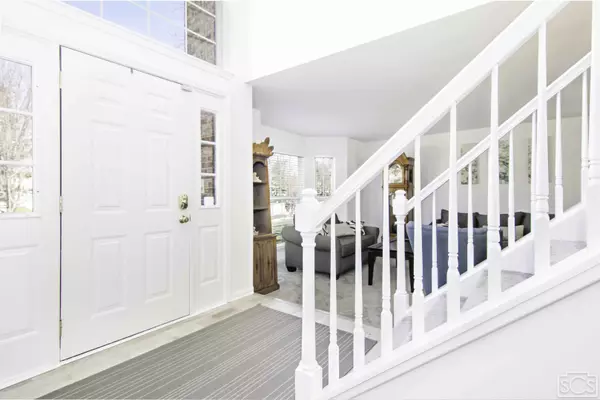$379,000
$395,000
4.1%For more information regarding the value of a property, please contact us for a free consultation.
1048 Victoria DR Fox River Grove, IL 60021
5 Beds
3.5 Baths
2,312 SqFt
Key Details
Sold Price $379,000
Property Type Single Family Home
Sub Type Detached Single
Listing Status Sold
Purchase Type For Sale
Square Footage 2,312 sqft
Price per Sqft $163
Subdivision Victoria Woods
MLS Listing ID 10698257
Sold Date 10/01/20
Bedrooms 5
Full Baths 3
Half Baths 1
Year Built 1992
Annual Tax Amount $8,788
Tax Year 2018
Lot Size 0.307 Acres
Lot Dimensions 66X160X142X114
Property Description
This beautiful St. George model home is located in the Barrington school district, and is in "moved in condition". It has new floor/carpet throughout, new light fixtures and ceiling fans, all 4 bathrooms have been updated. Your new home features a 2 story foyer that opens to a den/office with french doors. Formal Living room has a walk-in bay window and opens to the formal dining room. Large Kitchen recently updated with new appliances and counter tops, offers a breakfast bar, breakfast area, and a walk in panty. Newer slider door in kitchen exits to backyard which landscaping includes a paved patio. You will get plenty of natural light in the family room that includes a new Heat and Glo fireplace and skylights. The private master suite has a vaulted ceiling, walk-in bay window, walk-in closet, and a private bath. Enjoy the finished basement with bedroom, full bath, bar, and family room and new slop sink.. Other features include a 2 car garage, with attic that has drop ladder, and service door and a large fully fenced yard. New furnace and a/c in 2013. Conveniently located near the train, shopping, and entertainment.
Location
State IL
County Mc Henry
Area Fox River Grove
Rooms
Basement Partial
Interior
Interior Features Vaulted/Cathedral Ceilings, Skylight(s), First Floor Laundry
Heating Natural Gas, Forced Air
Cooling Central Air
Fireplaces Number 1
Fireplaces Type Gas Log
Equipment Security System, CO Detectors, Ceiling Fan(s), Sump Pump
Fireplace Y
Appliance Range, Microwave, Dishwasher, Refrigerator, Washer, Dryer, Disposal
Exterior
Parking Features Attached
Garage Spaces 2.0
Community Features Curbs, Sidewalks, Street Lights, Street Paved
Roof Type Asphalt
Building
Sewer Public Sewer
Water Public
New Construction false
Schools
Elementary Schools Countryside Elementary School
Middle Schools Barrington Middle School - Stati
High Schools Barrington High School
School District 220 , 220, 220
Others
HOA Fee Include None
Ownership Fee Simple
Special Listing Condition None
Read Less
Want to know what your home might be worth? Contact us for a FREE valuation!

Our team is ready to help you sell your home for the highest possible price ASAP

© 2025 Listings courtesy of MRED as distributed by MLS GRID. All Rights Reserved.
Bought with Dean Tubekis • Coldwell Banker Realty
GET MORE INFORMATION





