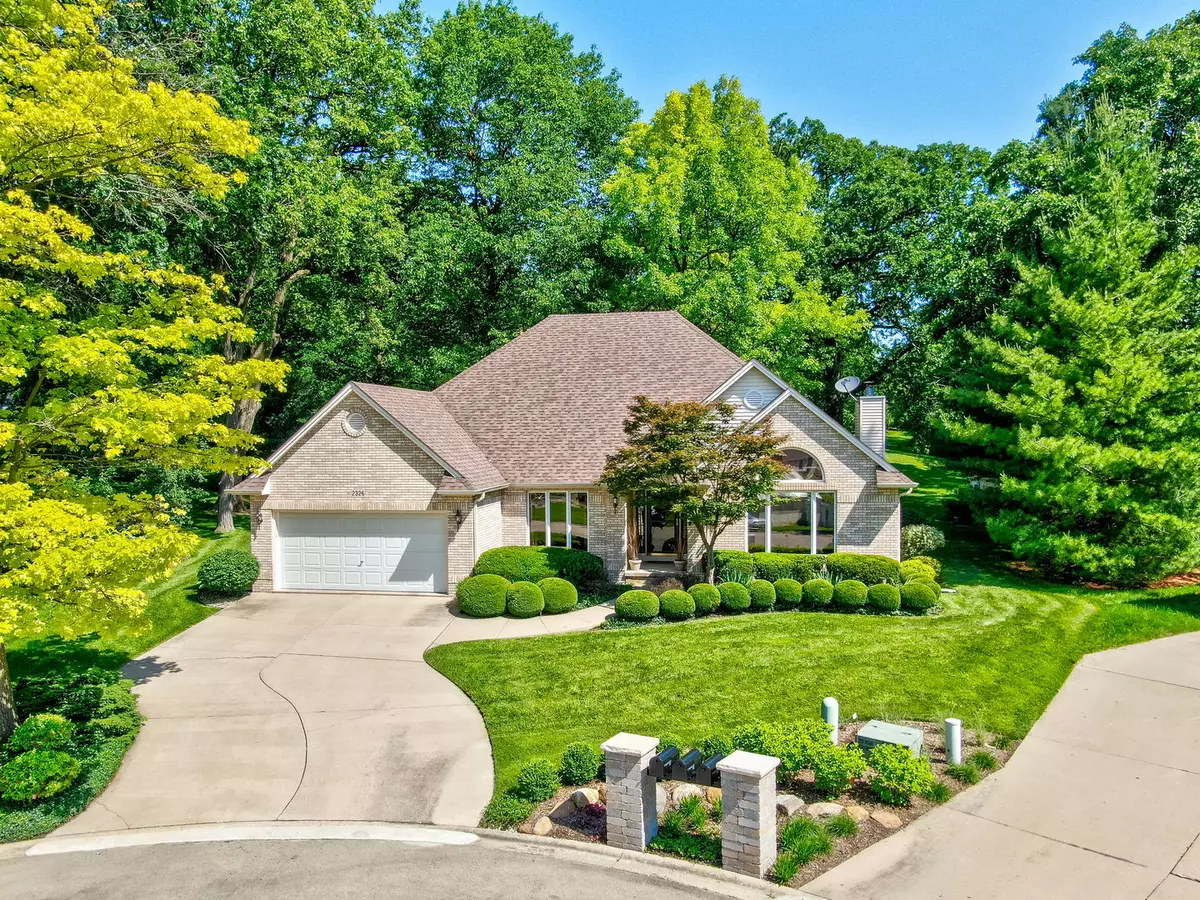$289,000
$297,500
2.9%For more information regarding the value of a property, please contact us for a free consultation.
2326 Cherie CT Ottawa, IL 61350
3 Beds
2.5 Baths
2,200 SqFt
Key Details
Sold Price $289,000
Property Type Single Family Home
Sub Type Detached Single
Listing Status Sold
Purchase Type For Sale
Square Footage 2,200 sqft
Price per Sqft $131
Subdivision Gracefield
MLS Listing ID 10699474
Sold Date 06/08/20
Style Ranch
Bedrooms 3
Full Baths 2
Half Baths 1
Year Built 1993
Annual Tax Amount $8,247
Tax Year 2018
Lot Size 0.300 Acres
Lot Dimensions 47X123X180X165
Property Description
Beautifully updated northside 1 story ranch in popular Gracefield subdivision. Conveniently located with easy access to shopping and the major highways for commuters. Wooded, quiet cul-de-sac lot. Amenities include an open floor plan with a living room with volume ceilings, custom built-in bookshelves. Formal dining room has hardwood flooring and opens off the custom updated kitchen. The kitchen features an island, new cabinetry with granite countertops, stainless vent, induction cook-top as well as a built-in oven and upgraded appliances. The family room opens off of the kitchen and has a wet bar, brick fireplace and door to the private backyard and paver patio. Great master suite with door to covered patio and new top of the line master bathroom which features dolomite stone countertops, tile floors and oversize custom walk-in shower with heated floors in the bath and shower. Full basement ready for finishing. Whole house built-in generator included.
Location
State IL
County La Salle
Area Danway / Dayton / Naplate / Ottawa / Prairie Center
Rooms
Basement Full
Interior
Interior Features Vaulted/Cathedral Ceilings, Bar-Wet, Hardwood Floors, First Floor Bedroom, First Floor Laundry, First Floor Full Bath, Built-in Features
Heating Natural Gas
Cooling Central Air
Equipment Central Vacuum, CO Detectors, Ceiling Fan(s), Sump Pump, Generator
Fireplace N
Appliance Range, Microwave, Dishwasher, Refrigerator, Disposal, Stainless Steel Appliance(s), Cooktop
Exterior
Exterior Feature Patio
Parking Features Attached
Garage Spaces 2.0
Community Features Curbs, Street Lights, Street Paved
Roof Type Asphalt
Building
Lot Description Cul-De-Sac, Irregular Lot, Landscaped, Wooded, Mature Trees
Sewer Public Sewer
Water Public
New Construction false
Schools
Elementary Schools Jefferson Elementary: K-4Th Grad
Middle Schools Shepherd Middle School
High Schools Ottawa Township High School
School District 141 , 141, 140
Others
HOA Fee Include None
Ownership Fee Simple
Special Listing Condition None
Read Less
Want to know what your home might be worth? Contact us for a FREE valuation!

Our team is ready to help you sell your home for the highest possible price ASAP

© 2024 Listings courtesy of MRED as distributed by MLS GRID. All Rights Reserved.
Bought with Theresa Poundstone • Coldwell Banker The Real Estate Group

GET MORE INFORMATION





