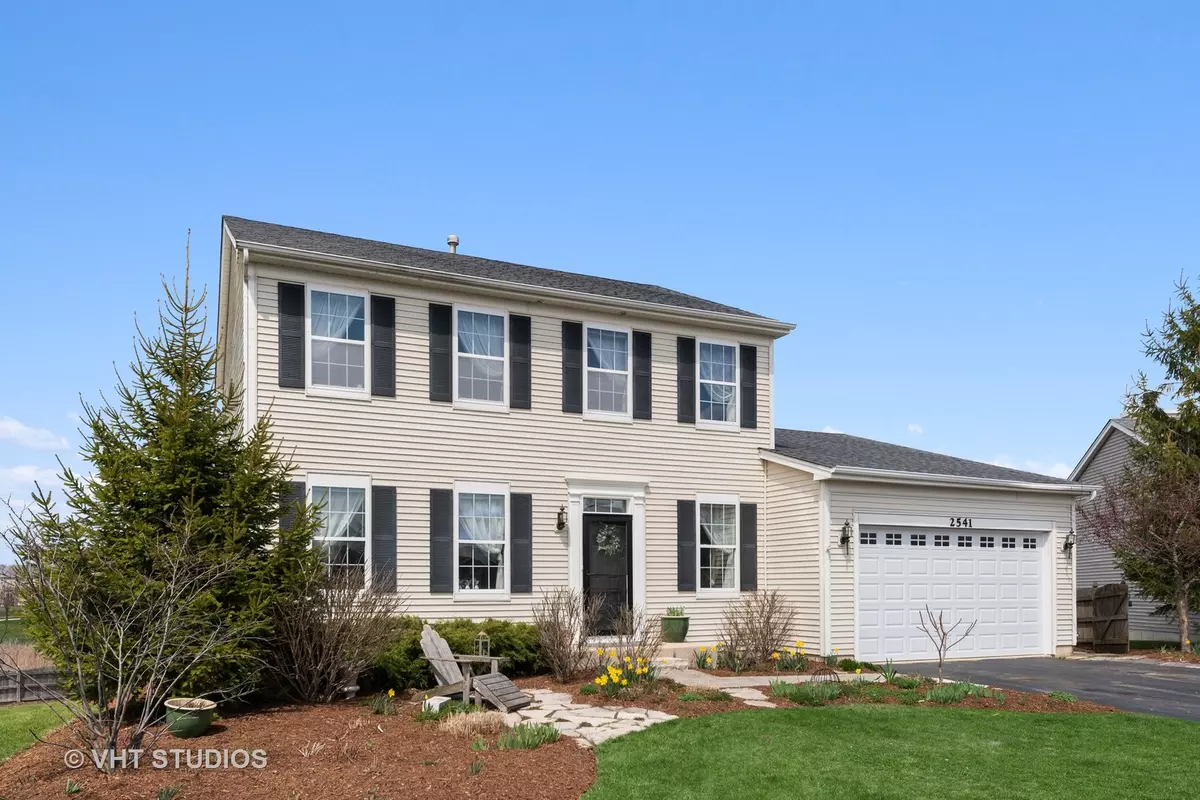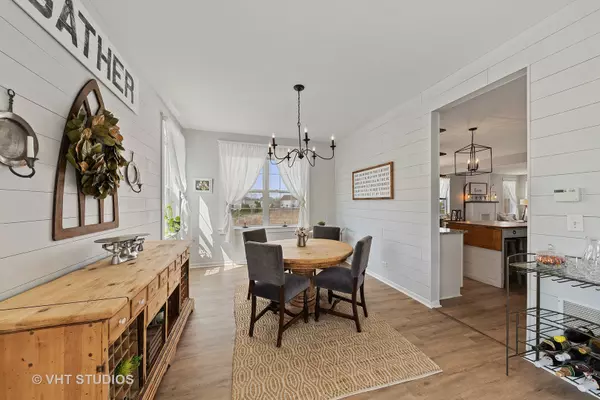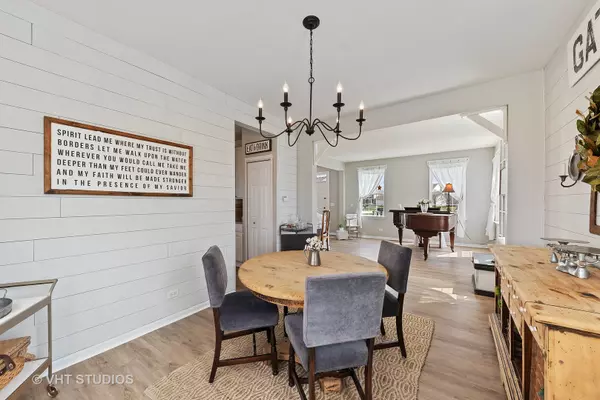$305,000
$305,000
For more information regarding the value of a property, please contact us for a free consultation.
2541 Bluewater DR Wauconda, IL 60084
4 Beds
3.5 Baths
2,286 SqFt
Key Details
Sold Price $305,000
Property Type Single Family Home
Sub Type Detached Single
Listing Status Sold
Purchase Type For Sale
Square Footage 2,286 sqft
Price per Sqft $133
Subdivision Liberty Lakes
MLS Listing ID 10662497
Sold Date 06/30/20
Style Colonial
Bedrooms 4
Full Baths 3
Half Baths 1
HOA Fees $29/ann
Year Built 2006
Annual Tax Amount $10,138
Tax Year 2018
Lot Size 0.303 Acres
Lot Dimensions 13207
Property Description
Joanna Gaines and Fixer Upper can take a lesson or two from this beautiful colonial home! Set back in a cul-de-sac and backing to open space, fall in love from the curb! Light, bright and airy all throughout this home. Every place your eyes land is another piece of eye candy whether it be the custom shiplap, new light fixtures, customized mud room, wooden vent-a-hood, garage built-in floor to ceiling shelving, cabinetry and open 6 cubby locker system and more! Great home to live and entertain in with spacious formal sitting and dining rooms that flow into the every day living spaces. Large open kitchen with cabinets and open shelving, granite countertops, and a center island for additional prep and storage space. Low maintenance wide plank flooring throughout the main level brings the spaces together and allows the rooms to feel even bigger. Enjoy 3 bedrooms upstairs including the master bedroom ensuite that just got a facelift with granite countertops, new vanity and backsplash, a spacious 2nd bathroom with a separate shower/sink areas and convenient 2nd floor laundry. Fabulous walkout basement complete with several flex spaces perfect for an office, playroom, 4th bedroom, recreation room, bar and full bathroom. Walk outside and voila! Nature at its finest, and one of the largest backyards in Liberty Lakes, all fenced and ready to go! Enjoy grilling out on the spacious elevated wood deck or enjoy a nice glass of wine around your fire-pit and custom flagstone patio. Fremont schools and several neighborhood parks round out this awesome home. So much love...and so much home!
Location
State IL
County Lake
Area Wauconda
Rooms
Basement Full, Walkout
Interior
Interior Features Wood Laminate Floors, Second Floor Laundry, Walk-In Closet(s)
Heating Natural Gas, Forced Air
Cooling Central Air
Fireplaces Number 1
Fireplaces Type Decorative
Equipment Humidifier, CO Detectors, Sump Pump
Fireplace Y
Appliance Double Oven, Microwave, Dishwasher, Refrigerator, Washer, Dryer, Disposal, Cooktop, Range Hood
Laundry Gas Dryer Hookup, Sink
Exterior
Exterior Feature Deck, Patio, Porch, Storms/Screens, Fire Pit
Parking Features Attached
Garage Spaces 2.0
Community Features Park, Horse-Riding Trails, Lake, Curbs, Sidewalks, Street Lights, Street Paved
Roof Type Asphalt
Building
Lot Description Cul-De-Sac, Fenced Yard, Wetlands adjacent, Landscaped, Mature Trees
Sewer Public Sewer
Water Lake Michigan
New Construction false
Schools
Elementary Schools Fremont Elementary School
Middle Schools Fremont Middle School
High Schools Mundelein Cons High School
School District 79 , 79, 120
Others
HOA Fee Include Insurance,Other
Ownership Fee Simple w/ HO Assn.
Special Listing Condition None
Read Less
Want to know what your home might be worth? Contact us for a FREE valuation!

Our team is ready to help you sell your home for the highest possible price ASAP

© 2024 Listings courtesy of MRED as distributed by MLS GRID. All Rights Reserved.
Bought with Jennifer Nardone • Keller Williams Success Realty

GET MORE INFORMATION





